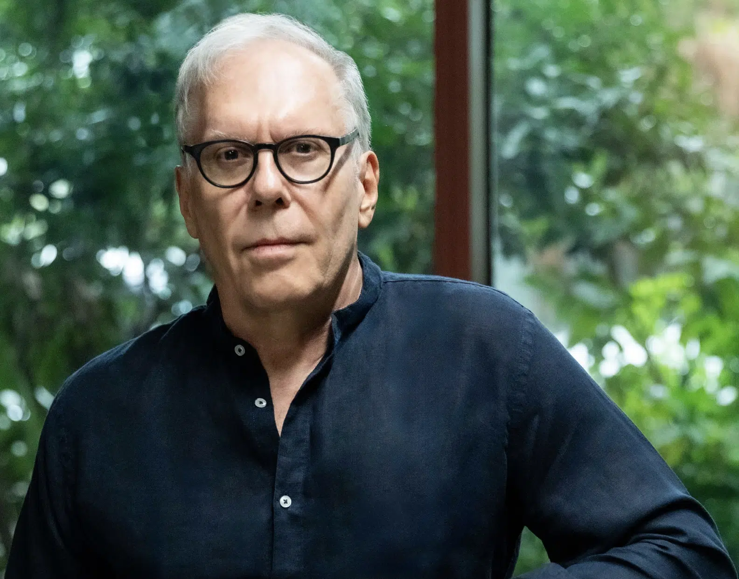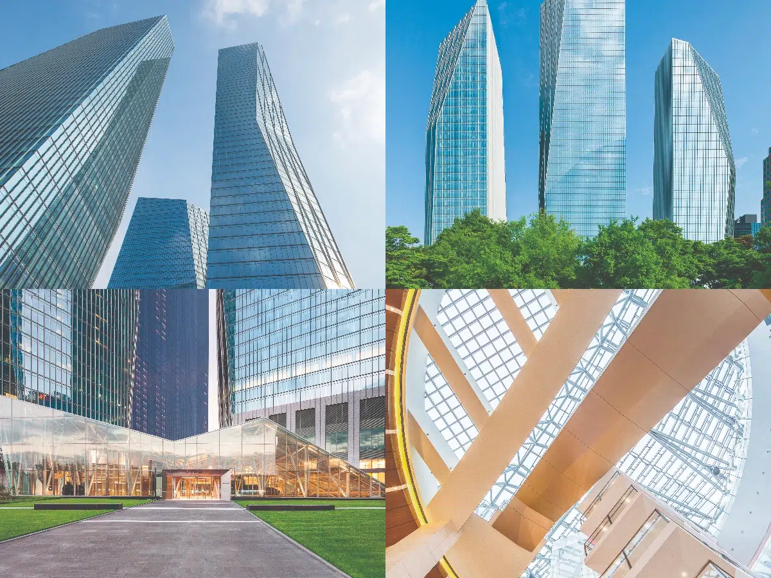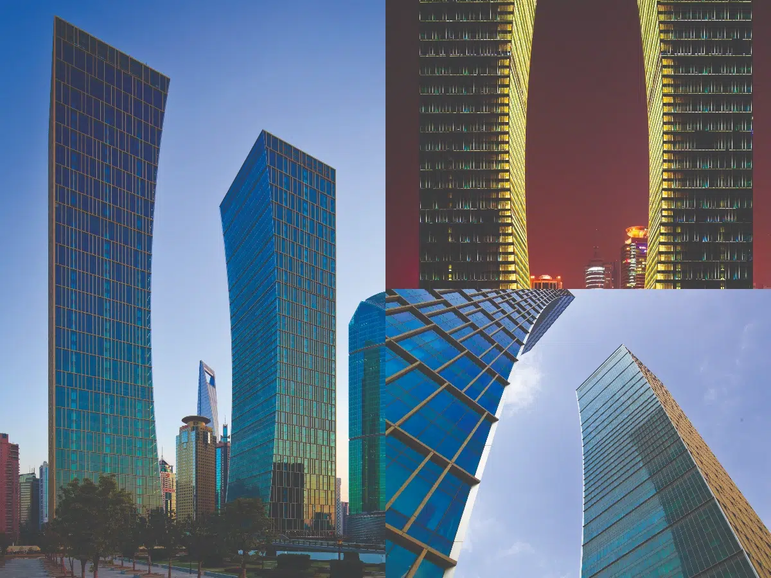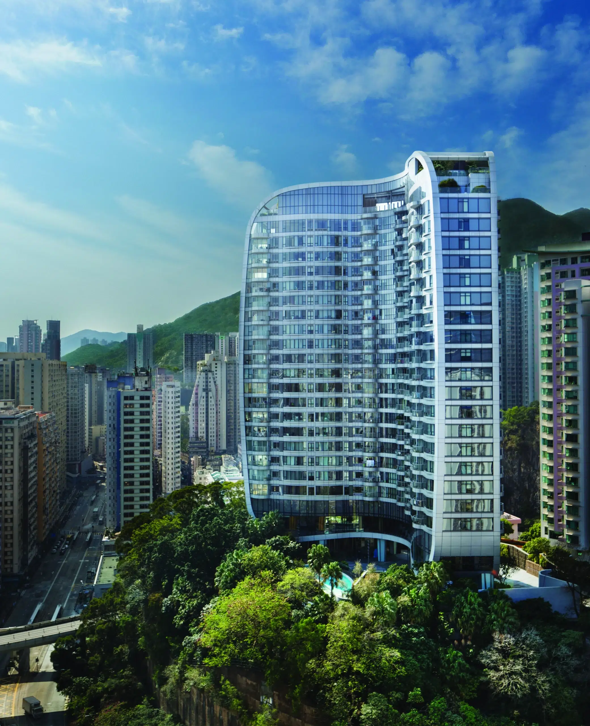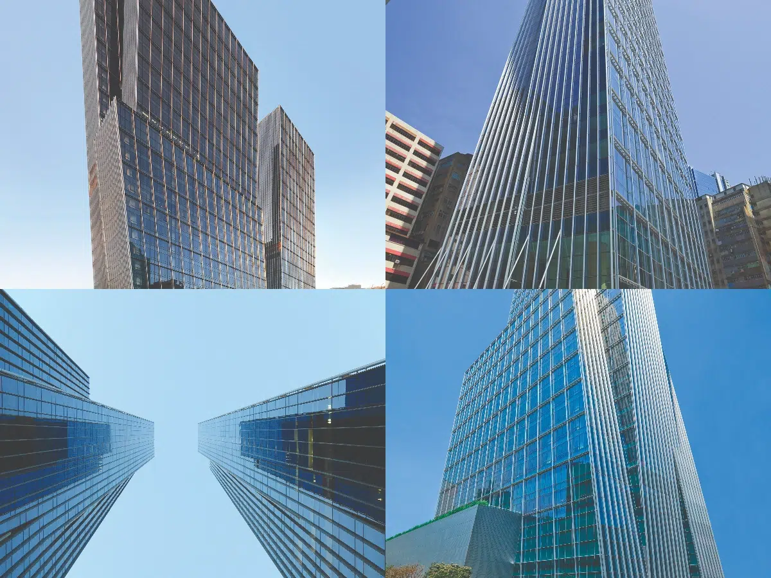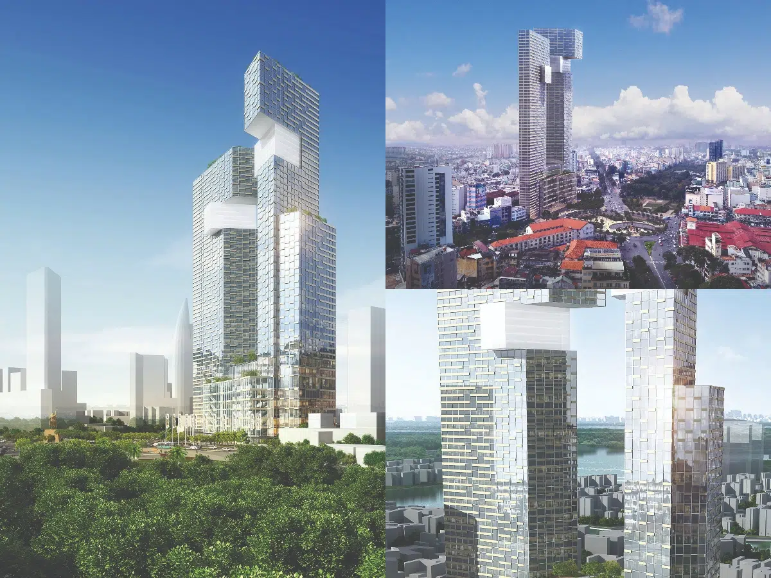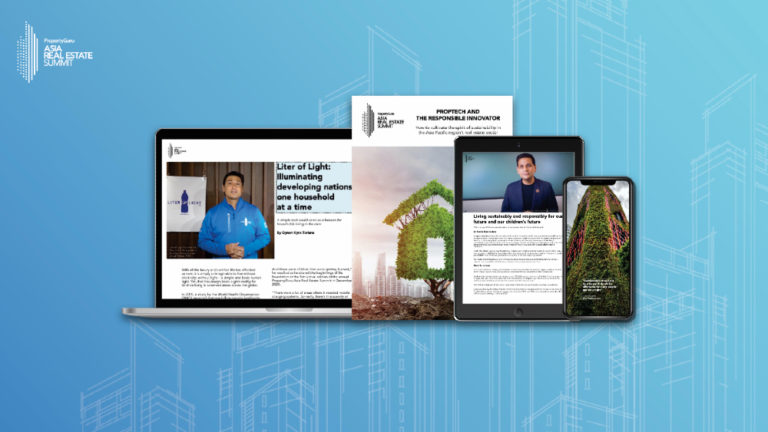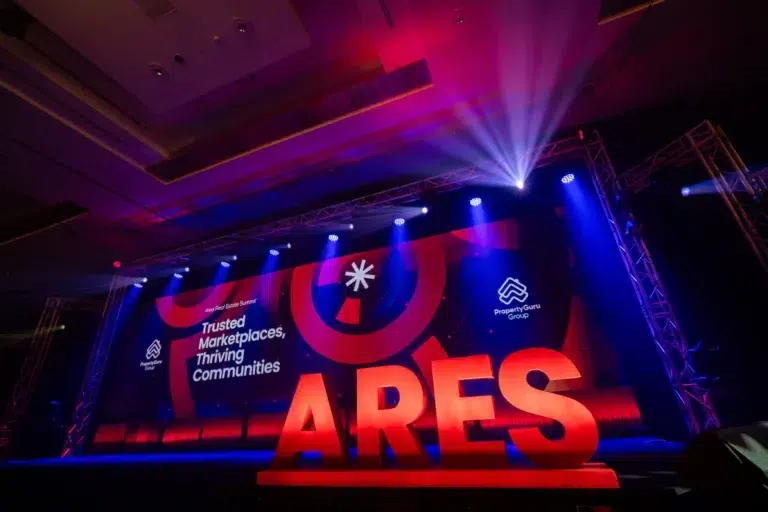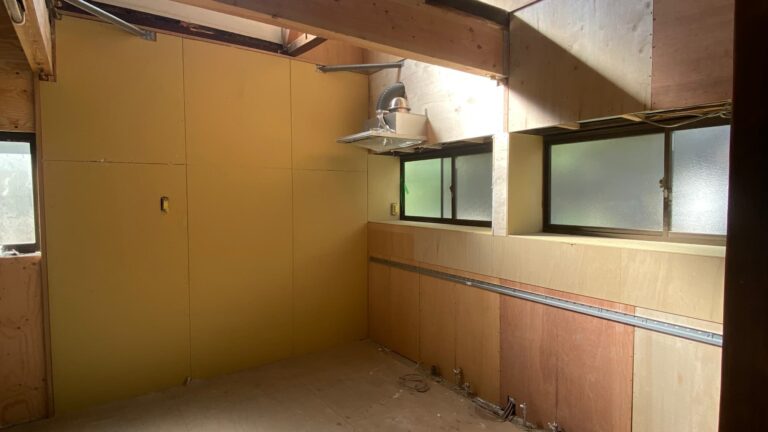The evolution of architecture from Miami to Asia through bold design
Bernardo Fort-Brescia and his design practice Arquitectonica are making a seismic impact on Asia from an HQ in Florida’s “Magic City”
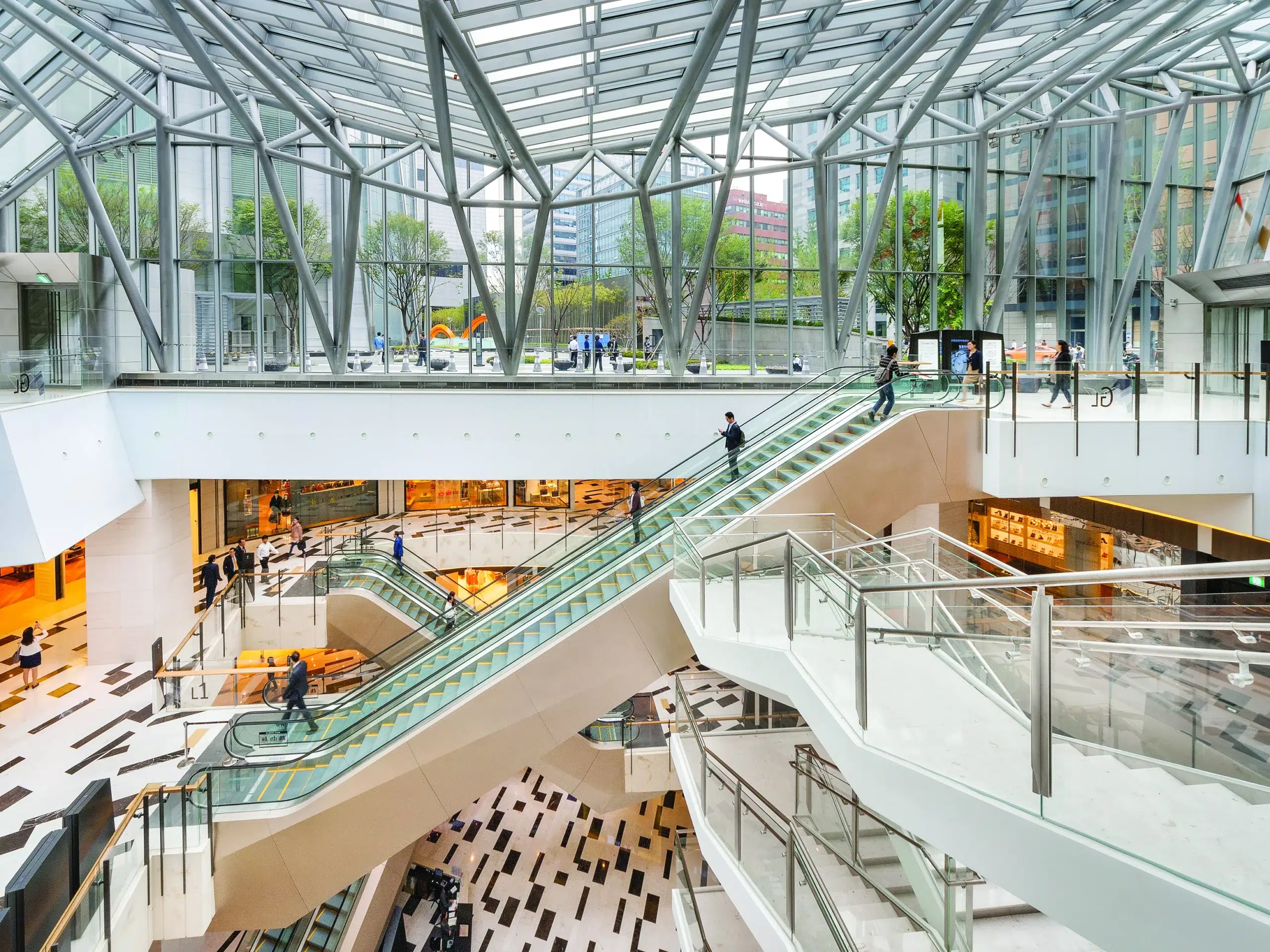
Neon. Speedboats. Linen suits. Jai-alai. The Atlantis Condominium. This iconic opening sequence means only one thing: It’s the mid-80s, and nowhere is sexier—or more saturated in pastel—than Sonny and Ricardo’s Miami.
The TV show Miami Vice made household names of Don Johnson and Philip Michael Thomas. It also established the then-recently completed Atlantis Condominium as one of Magic City’s most enduring landmarks. Not a bad marketing feat for your first major project.
Completed just five years after Bernardo Fort-Brescia and Laurinda Spear launched Arquitectonica, the building made a bold statement in the architectural world. Its daring design quickly gained international recognition, featuring a large five-storey square hole cut through the building, bright colours, and an exposed staircase.
“The Atlantis, good luck if you missed it. You’d have to be blind,” says FortBrescia. “We had a building that was essentially a billboard for us. It caught people’s attention, and Miami Vice was one of the many who picked up on it. My god, everybody knew who we were because of that show.”
Born and raised in Peru, Fort-Brescia was immersed in construction and design from the start—his grandfather founded one of the country’s biggest real estate developers, Grupo Brescia. Studying in Europe, where he visited archaeological sites in his spare time, further fuelled his architectural ambitions.
Eventually, he earned a Bachelor of Architecture at Princeton University and a Master of Architecture from Harvard, where he met his future wife and business partner, Spear.
“Our graduation coincided with the big mid-70s recession, so it was very difficult to find a proper job,” Fort-Brescia says. “I took up a job at the University of Miami, and we started a small studio while teaching.
“We were young but found clients who believed in us. We still honour them today, and the rest is history.”
Still, the firm’s inexperience and Miami base also proved a challenge. In an era when US design firms almost exclusively operated from coastal hubs, a bunch of recent grads working out of backwater Miami were always going to struggle.
“Youth is often questioned but also seen as a breath of fresh air,” Fort-Brescia says. “We were not from the traditional major cities of the time and had a lot to prove coming from a less established place. But we were also able to be more experimental and less constrained by preconceptions.”
In the 1970s, Miami was still largely seen as a destination for retirees, dominated by blue-hair brigades, retirement resorts, and impoverished inner-city neighbourhoods. Architecturally, it was better known for its faded beachfront Art Deco hotels and its sprawling, uninspired suburban developments.
What Arquitectonica couldn’t have predicted was that Magic City’s fortunes were set to change practically overnight. The influx of international investment, a burgeoning cultural scene, and Miami’s emergence as a key player in global trade and finance transformed the city—and Arquitectonica found itself at the forefront of this metamorphosis.
As Miami’s skyline began to rise, so too did Arquitectonica’s influence. Following the success of the Atlantis Condominium, the firm continued to make bold statements across the city. The Icon Brickell complex, with its trio of towering structures and sweeping views of Biscayne Bay, reimagined luxury urban living and became a symbol of Miami’s newfound cosmopolitan identity.
Similarly, the American Airlines Arena, with its striking design and prominent location on the waterfront, became a cultural landmark and testament to the city’s modern architectural renaissance.
Meanwhile, the firm’s projects along the Brickell Avenue Corridor, once a staid business district, injected energy and elegance into the area, helping to establish it as the city’s financial heart. Arquitectonica didn’t just build in Miami—they built Miami.
“We had no grand plans,” Fort-Brescia explains. “We just treated every new project as our first project. We focused on our job. Focused on the task and a dream. The growth was a byproduct.
Fort-Brescia’s design philosophy, rooted in modernism and unbounded by traditional constraints, shines through in his work: “We never self-imposed barriers to expression. Black, white, and beige were not the only colours available for expression. We loved modernism, especially constructivism and cubism.”
This willingness to push boundaries is evident not only in their Miami projects but also in their global portfolio. As Arquitectonica’s reputation grew, so did its reach, leading to major projects in Asia. FortBrescia’s love for exploration and exposure to diverse cultures played a significant role in this expansion. “I study about every new place I go. Read about not just its architectural culture but also general history, art, customs, construction methods, even gastronomy and fashion. All are part of design insight,” he adds.
One of Arquitectonica’s most notable projects in Asia was the Mall of Asia in Manila, one of the largest shopping malls in the world, which exemplified the firm’s ability to blend scale with accessibility and local context. Another significant achievement was Riviera TwinStar Square in Shanghai, a project that stands as a testament to the firm’s innovative use of geometry and pattern, hallmarks of its design philosophy.
In Hong Kong, the Festival Walk development, featuring its dramatic suspended escalators, exemplified Arquitectonica’s ability to marry functionality with visually striking elements, creating a space that is practical and memorable. Meanwhile, the International Finance Centre in Seoul, particularly its night expression, became a beacon of modernity in a rapidly evolving urban landscape.
Arquitectonica’s impact in Asia is also evident in Singapore’s Orchard Scotts project, where colourful geometry redefined residential living, and in the Mega Tower in Manila, whose undulating form reflects innovation and respect for the local environment.
Through these projects and others across 54 countries, Arquitectonica has not only contributed to the global architectural landscape but has also embodied a spirit of adventure and discovery. As Fort-Brescia puts it, “I love exploration and was visually stimulated by every new place I visited. Loved exposure to other cultures and still do. I have now worked around the world, which was always my dream.”
Just as Miami Vice immortalised the Atlantis Condominium in the minds of millions, Arquitectonica has left an indelible mark on Miami and beyond. The city that once served as a backdrop for pastel-hued crime dramas has evolved into a global architectural icon, with its skyline a testament to the visions that Fort-Brescia and Spear dared to realise.
International Finance Centre Seoul, South Korea
Spanning 507,075 square metres, the International Finance Centre Seoul stands as a significant architectural landmark with three office towers ranging from 150 to 250 metres in height. The towers feature a dynamic crystal-like form, defined by chamfered corners that contribute to their striking presence in the skyline. The design harmonises the towers with lush public spaces and integrates a 40-storey Conrad Seoul Hotel and a vast underground retail mall. As Fort-Brescia puts it, “We envisioned the towers as dynamic crystals, emerging to redefine Seoul’s skyline with both efficiency and elegance,” reflecting the seamless flow and sophisticated aesthetic that characterise the development.
Agricultural Bank of China and China Construction Bank Headquarters, Shanghai, China
On the historic Shanghai Shipyard Site, the development features two 50-storey towers that evoke the form of a ship’s hull, creating a symbolic gateway to Celebration Park on the Huangpu River. Complementing these are two 18-storey Mandarin Oriental buildings, one a flagship hotel, and the other luxury residences. Fort-Brescia notes that “the ship-like design anchors the site’s maritime legacy, integrating it with contemporary architectural forms.” This blend of modernity and historical reference is key to the development, which unites Shanghai’s rich maritime history with cutting-edge design.
Mega Tower, Manila, Philippines
The Mega Tower, a 50-storey office development in Mandaluyong City, Metro Manila, captures attention with its curvilinear, S-shaped design. “The tower’s flowing form is a statement of architectural evolution,” explains Fort-Brescia, “blending efficiency with a bold aesthetic that redefines the city’s landscape.” As a LEED BD+C Gold Certified structure, the tower offers 112,000 square metres of Class-A office space and serves as a gateway to the Ortigas Central Business District. Its undulating form not only meets functional needs but also contributes a sculptural element to Manila’s skyline.
Mount Parker Residences, Hong Kong
Mount Parker Residences, located in Quarry Bay, is a luxury residential development that combines contemporary design with environmental sustainability. The project spans 2,540 square metres and includes multiple towers, a twostorey entrance lobby, and extensive amenities such as a clubhouse. “Our approach was to embrace the site’s natural contours,” says Fort-Brescia, “creating a development that is both environmentally responsible and architecturally progressive.” This design responds to the site’s irregular shape, integrating seamlessly with the natural landscape and aligning with the client’s forward-thinking vision.
Landmark East, Hong Kong
Landmark East in Kwun Tong district is a twin-tower office development characterised by interlocking planes and a rectilinear slab design. The 43-storey and 40-storey towers, offering over 45,000 square metres of flexible office space, have floor plates carefully designed to maximise harbour views. The slanted angles and intersecting volumes create a sense of movement and dynamism. “The dynamic interplay of intersecting volumes energises the site,” says Fort-Brescia, “transforming it into a striking architectural composition that resonates with Hong Kong’s energy and ambition.”
Spirit of Saigon, Ho Chi Minh City, Vietnam
The Spirit of Saigon, a 224-metre-tall mixed-use development, is poised to become a defining feature of Ho Chi Minh City’s skyline. The project comprises two towers symbolising Vietnam’s legendary dragons, connected by a multi-level retail podium. “The Spirit of Saigon embodies the essence of Ho Chi Minh City,” explains Fort-Brescia, “merging cultural symbolism with sleek, modern forms to create a landmark that resonates with both the past and the future.” The towers house a Ritz-Carlton Hotel, Grade-A offices, and luxury apartments, offering a new urban landmark in the city’s heart.
The original version of this article appeared in PropertyGuru Property Report Magazine Issue No. 186 on issuu and Magzter. Write to our editors at [email protected].
Recommended
ARES Whitepaper Volume 4: Powering communities – The catalysts of urban evolution
Fresh perspectives on sustainability, lifestyle, and design shaping the future of real estate
ARES White Paper Volume 3: The era of adaptive reinvention
Pioneering sustainable and innovative practices in urban development
ARES White Paper Volume 2: Unravelling the power of data revolution in real estate
Insights on proptech, smart cities, and sustainable development
ARES Digital White Paper Volume 1: The fundamentals of responsible building
Green and climate heroes join forces to discuss how Asia Pacific can weather the current environmental crises and the looming effects of climate change
