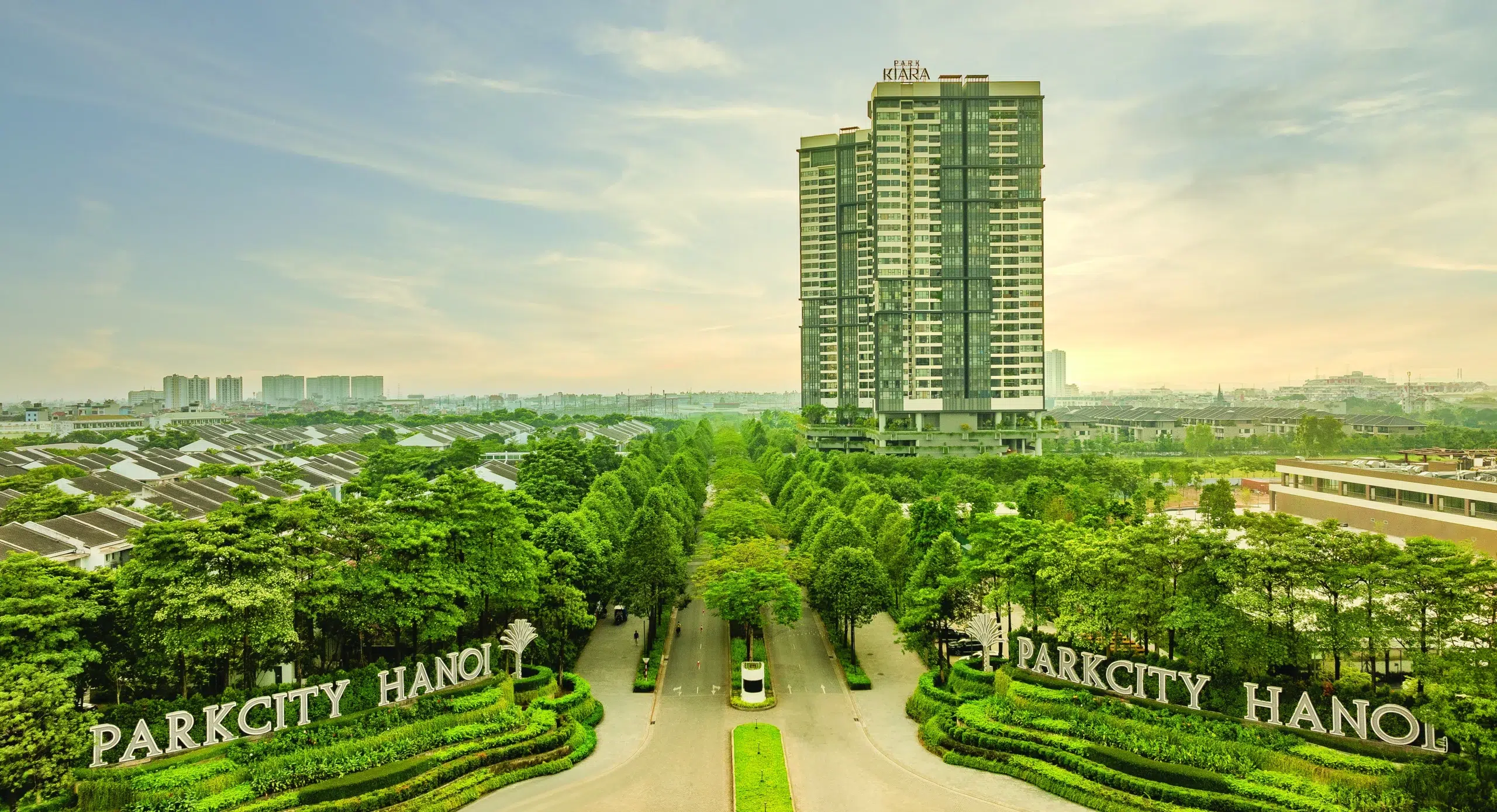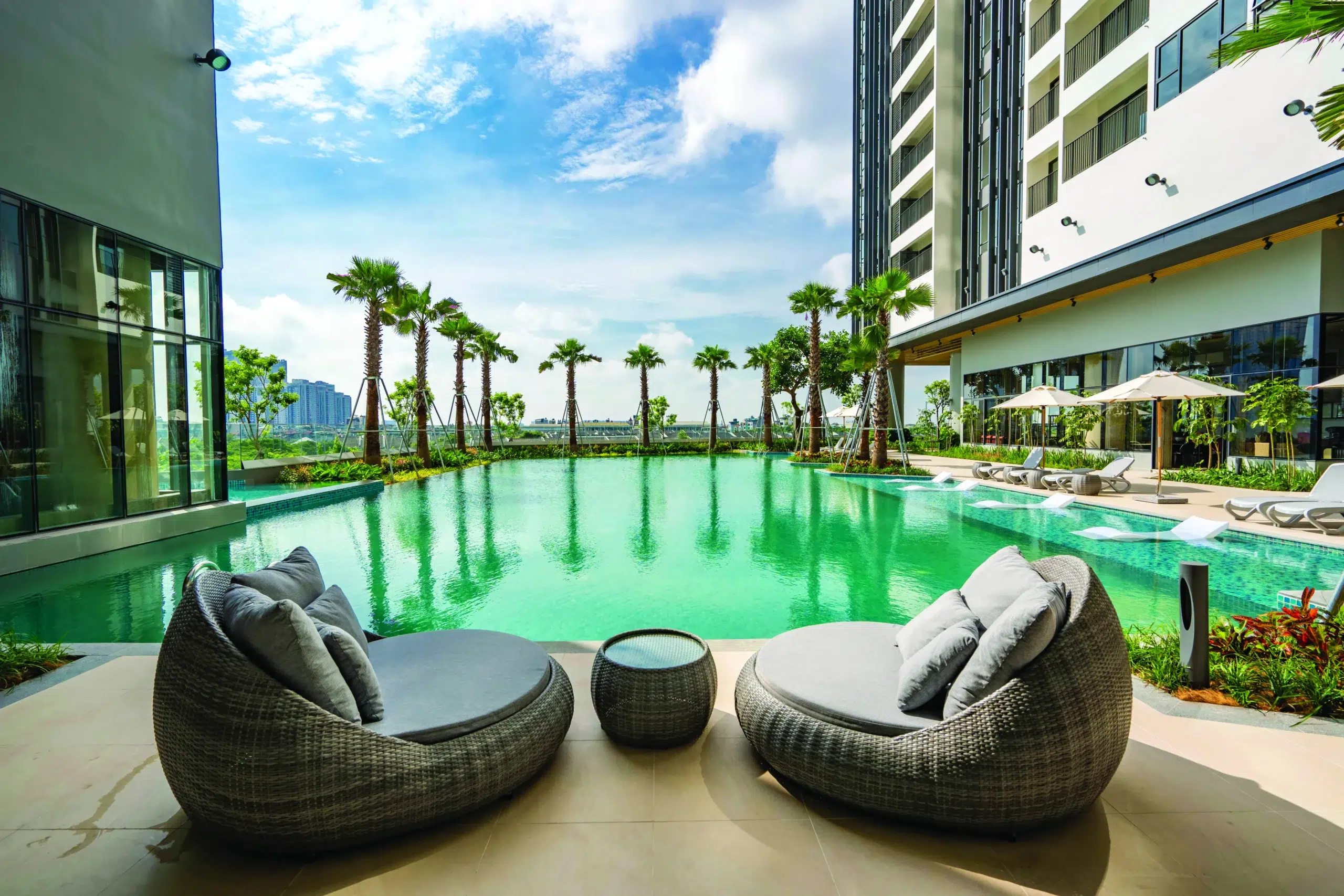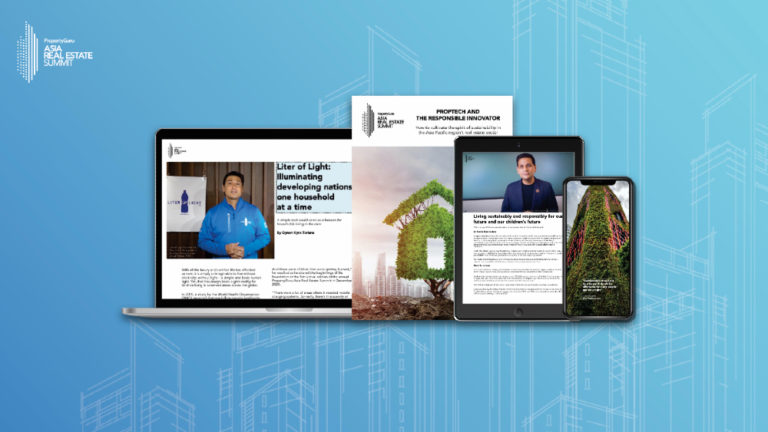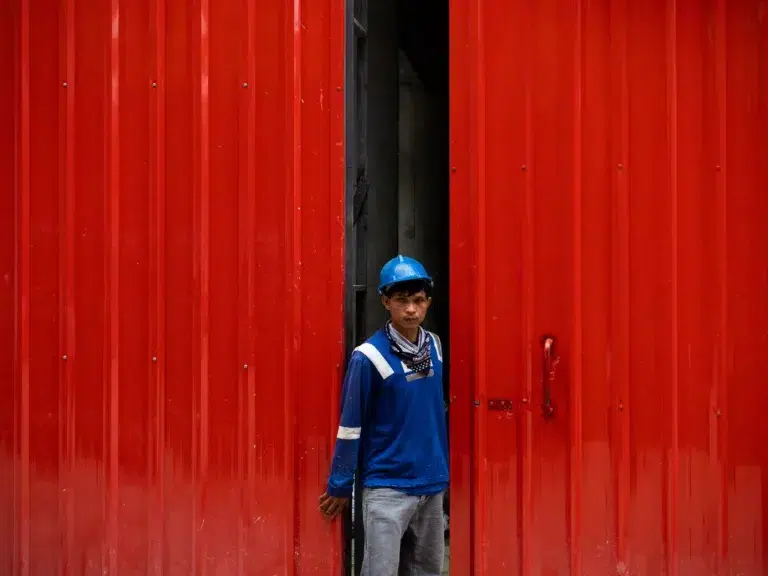Hanoi’s Park Kiara redefines urban living with green, people-centric design
Built near the site of an old transformer station, Park Kiara in Hanoi is a repudiation of low-density, car-dependent suburban sprawl

It’s a journey of nearly two thousand miles from Kuala Lumpur to Hanoi, but in the Vietnamese capital, a Malaysian-led vision of urbanisation is taking place.
Rising in Ha Dong District is ParkCity Hanoi, a 77-hectare township designed to replicate the success of the Desa ParkCity development in Bukit Menjalara.
ParkCity Hanoi has been in development since at least 2010, but it was not until recently that it welcomed its first highrise condominiums. Standing 31 storeys tall, the township’s award-winning Park Kiara project houses 432 condominium units in two towers above La Khe Ward in the capital.
Perdana ParkCity Sdn Bhd, a subsidiary of Malaysian logger Samling Timber, identified the 7,301-square-metre site in the late 2000s. The township site at the intersection of Le Van Luong and Le Trong Tan roads caught the eye of Perdana ParkCity CEO Lee Liam Chye as he scouted for locations in Hanoi and Ho Chi Minh City for the group’s first overseas venture.
Local investor Vinaconex-Hoang Thanh JSC was later invited to visit the Malaysian company’s Desa ParkCity project and “was blown away [by the] booming township,” Lee told the media at the time. Consequently, Vietnam International Township Development JSC (VIDC), a joint venture between Vinaconex-Hoang Thanh JSC and Perdana ParkCity, was formed in 2008, setting the stage for the township.
The area, home to the old Quang Trung Ward power station, was not initially aesthetically pleasing.
The design pays attention to the smallest living needs of the residential community to provide a comprehensive range of common amenities suitable for new activities and lifestyles in modern cities
“The uniqueness of this project’s location was affected by the transformer station’s dense electrical poles and wires in the south, which were very messy,” recalls Vu Hoai Giang, senior associate of P&T Consultants, the architects behind the project.
The early stages of the project ran into other entanglements, especially those related to site clearance. Residents were ultimately cooperative, and the land was cleared for development into 15 neighbourhoods, each named after a flower.
“Vietnam was our new ground, and we were unclear with the guidelines,” says Yap Chin Hua, general director of the ParkCity Hanoi project. “Local authority takes a long process to consider and approve any business related to land, investment, and development. However, over the years, we have been blessed with an excellent team we built in Hanoi, and we maintain good communication with the respective authorities.”

The Vietnamese branch of P&T Consultants envisaged Park Kiara, and the wider township around it, as a repudiation of low-density, car-dependent suburban sprawl. Park Kiara internalises this concept, also known as New Urbanism, with its closed residential area featuring a synchronous smart security control system.
“The design pays attention to the smallest living needs of the residential community to provide the most complete common amenities suitable for new activities and lifestyles in modern cities,” explains Vu.
Park Kiara’s interiors, meanwhile, reflect cultural and design influences associated with Paris and New York, according to Kuala Lumpur-based interior design consultancy Geoffrey Thomas Associates (GTA). These Franco-American references were applied with varying degrees of subtlety and assertiveness on custom built-ins, loose furniture, artworks, and decorative artefacts.
The state-of-the-art kitchen is a highlight, designed with a glass splash-back and integrated appliances, and overlooking rooms and balconies. Larger units feature dry and wet kitchens, with a utility room accessible from the yard.
“The kitchen design is to allow for a very much ‘open’ concept, acknowledging the growing interest and awareness in both local and overseas cuisine, which is seen to be reflective of a more contemporary lifestyle,” says Geoffrey Thomas, managing director and principal of the eponymous design firm.
Adding to interior nods to Hanoi’s French Indochine heritage, Park Kiara includes community activity spaces inspired by traditional Vietnamese villages. The communal room, an open area where residents can socialise while enjoying views of the landscaped garden, is reminiscent of community houses in villages. Surrounding this communal space are playgrounds for children and areas for the elderly.

While Park Kiara is geared towards young families and firsttime homebuyers, its amenities are designed with a multigenerational community in mind. A resort-style facility deck, bridging the towers on the fourth level, has pools for all ages and an outdoor fitness area for seniors.
The township itself has ParkCity Club, featuring both indoor and outdoor pools fit for the climate. “Hanoi is a four-season country,” says Yap. “This means we have to have the designs to cater to the community. We learned that a lot of them are landscaping enthusiasts.”
Green spaces are integral to a project named Park Kiara. Architecture firm Site Concepts International (SCI) developed a diverse plant palette for the project, carpeted with 8,770 sqm of landscaping. The team meticulously considered the size, foliage, growth rate, and soil and climate needs of the flora, plus their functional, spatial, and ecological roles, aesthetic contributions, and cultural context.
Ultimately, around 20 species of trees and 43 species of shrubs, creepers, and lawn grasses, including lowmaintenance climbers for the green walls, were selected.
“The landscape efficacy allows varied possibilities of experience for its users,” says Kit Madula, senior landscape architect at SCI. “It becomes more than just a mere space for escape. It becomes an expression of function and an enhanced multi-sensory encounter with the environment.”
Various gardens and landscape features at Park Kiara were designed to represent a gemstone, with geometrical lines rippling around the development. The Dry and Rock Gardens, enhanced by accent plantings and local crafts, were purposefully installed in areas with limited natural light while a focal tree over cascading water provides a sense of arrival for residents. SCI also designed the Palm Islands, emphasising Park Kiara’s tropical influences.

ParkCity Hanoi has weathered various challenges over the years, from the Global Financial Crisis to the crippling pandemic that slowed construction on Park Kiara. The project broke ground in July 2019 and persevered through the pandemic by utilising an advanced aluminium formwork system—an approach that allowed the contractors to complete each floor in just three to five days.
The project plumbed depths of over 40 metres with a largediametre bored pile system, anchoring into rock and gravel. From this stable foundation, P&T Consultants coordinated with structural engineers to design large column spans in the basement and podium, optimising spaces in the substructure, especially in parking areas.
The towers’ shear wall structure not only protects against hazardous lateral forces but also allows for flexible apartment layouts. The large-span column structure transitions to the shear wall system at the podium roof, giving way to a transfer floor that meets the necessary load-bearing requirements.
The building blocks were slanted to prevent view obstruction and limit the impact of westward-facing sunlight on the structures. This approach also renders the nearby transformer station’s unsightly power lines almost invisible to residents.
Park Kiara boasts floor-to-floor heights of 3.2 metres but reconciling them with the structural height and technical spaces foisted a challenge on the architects and engineers. As a workaround, the team aimed to achieve a flat-floor design without beams intruding into the main spaces while MEP systems were made to occupy auxiliary spaces like corridors, kitchens, and bathrooms. Lower false ceilings were then used to conceal these systems.

“To achieve this goal, the architect must carefully coordinate all disciplines to utilise technical spaces,” says Vu.
The solution paid off, allowing the main living areas to reach maximum height sans false ceilings. Glass windows also achieved optimal heights from 1.5 to 2.4 metres. Each unit is designed as a corner unit with at least two to three different views, the built-up sizes ranging from 60.49 sqm to 232.96 sqm. Eight to nine units populate each floor.
The towers were finally handed over in August 2022 to much market fanfare. The developer is still pursuing expansion in Vietnam, with both Hanoi and Ho Chi Minh City in their sightlines. It makes for an ongoing learning process, needing them to be attuned to the Vietnamese market from a Malaysian standpoint.
“Much as we are staying true to our brand, we need to be sensitive to the local culture, needs and wants, too,” says Yap. “Our ears are always on the ground and we continue to listen to the buyers.”
The original version of this article appeared in PropertyGuru Property Report Magazine Issue No. 186 on issuu and Magzter. Write to our editors at [email protected].
Recommended
ARES Whitepaper Volume 4: Powering communities – The catalysts of urban evolution
Fresh perspectives on sustainability, lifestyle, and design shaping the future of real estate
ARES White Paper Volume 3: The era of adaptive reinvention
Pioneering sustainable and innovative practices in urban development
ARES White Paper Volume 2: Unravelling the power of data revolution in real estate
Insights on proptech, smart cities, and sustainable development
ARES Digital White Paper Volume 1: The fundamentals of responsible building
Green and climate heroes join forces to discuss how Asia Pacific can weather the current environmental crises and the looming effects of climate change







