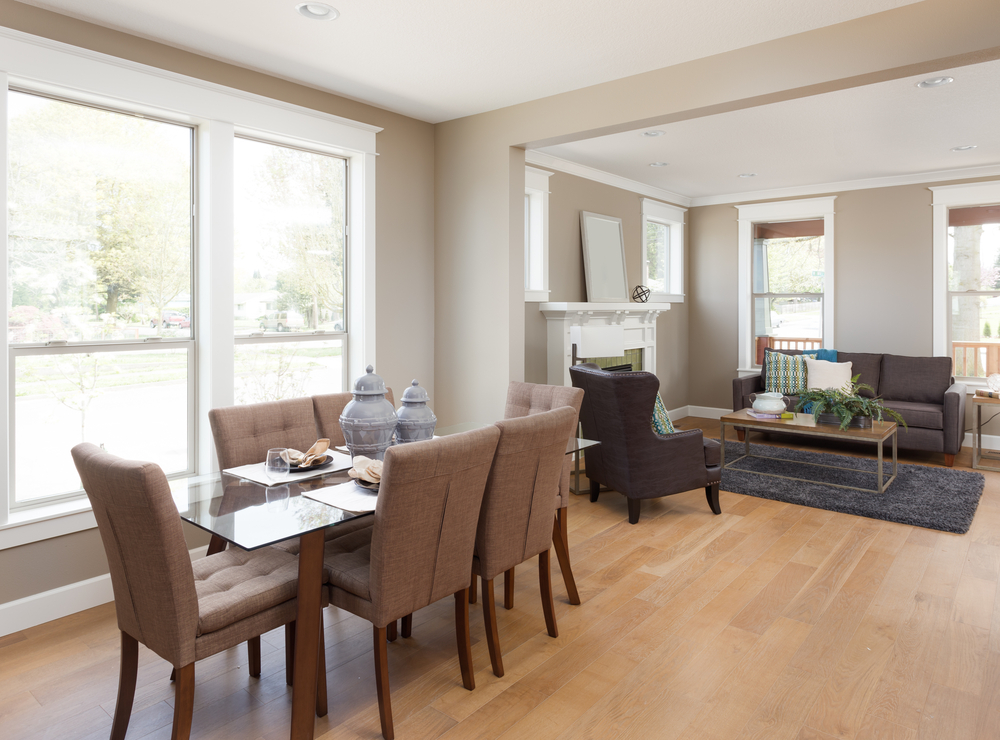Have your home how you want it
Flexible floorplans give multiple design opportunities

As architects experiment with designs and homeowners demand to have more customisable spaces, innovative solutions such as the flexible floor plan have come to fruition. Flexible floorplans are defined as a method of constructing a building that allows its layout to adapt to social changes, reported namesake publication Building Social Ecology.
Through flexible floorplans, spaces can be customised to different types of user groups or housing needs. These allow spaces to be more suitable for long term use and can be modified at any time with minimal effort, making it more suitable for a resilient neighbourhood development.
A home with a flexible floor plan can be made into a forever home, preventing residents from relocating to different homes that cater to their growing needs, shared home design newsletter My Modern Home. The space can be adjusted to suit different stages of life and live in the same house for up to decades.
More: Is your home office set up as healthy as it can be?
These floor plans can also be altered according to the lifestyle that the homeowner wants. It is easy to mould into whatever they need, like a setting for a party or a big space for family activities. It is easy to cater them to fit the comfort of homeowners and possible guests that they may have.
Having a flexible home can also increase its value since it would be more appealing to a broader range of potential buyers. More potential buyers means that the home would be likely to sell quickly and at a high price.
The Property Report editors wrote this article. For more information, email: [email protected].
Recommended
Why everyone is moving to Selangor and Johor: Malaysia’s real estate comeback
Malaysia’s upturn in fortunes is especially prevalent in secondary destinations such as Selangor and Johor
Penang’s silicon boom: How the US-China tech war is supercharging local real estate
Penang’s booming semiconductor industry has created ripples within the local real estate sector
ARES White Paper Volume 2: Unravelling the power of data revolution in real estate
Insights on proptech, smart cities, and sustainable development
ARES Digital White Paper Volume 1 tackles the fundamentals of responsible building
Green and climate heroes join forces to discuss how Asia Pacific can weather the current environmental crises and the looming effects of climate change







