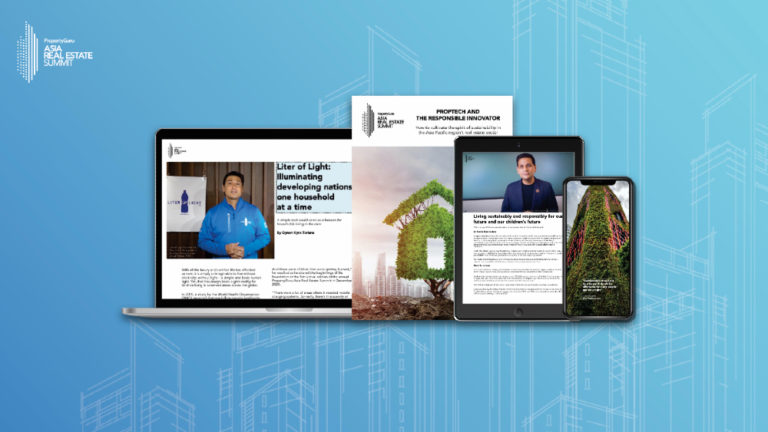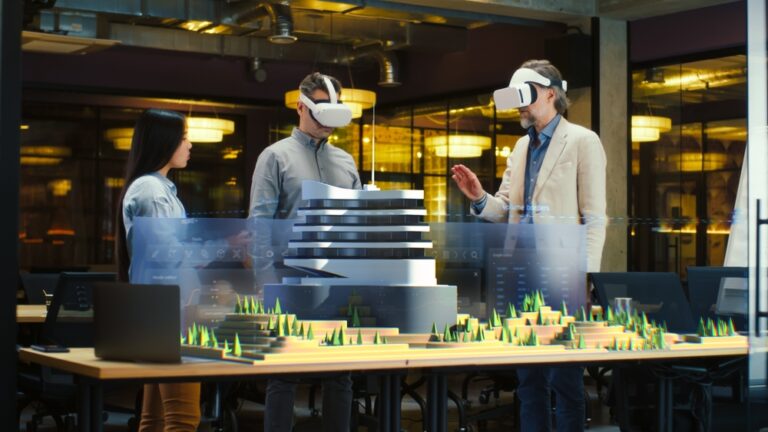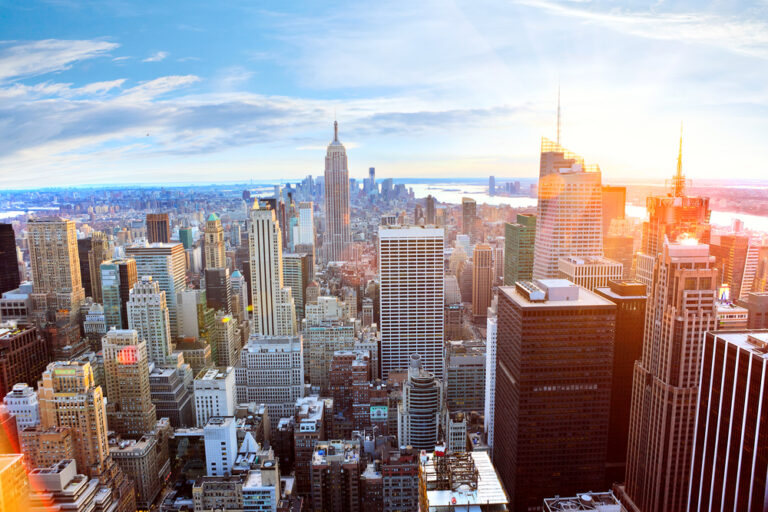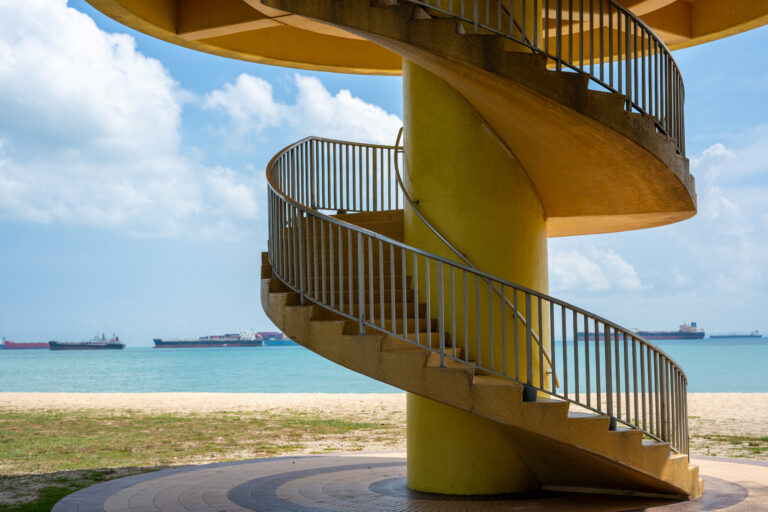Maximising mixed-use developments: Designing for the future
Buildings address the need for community integration and safer, more accessible, and walkable infrastructure
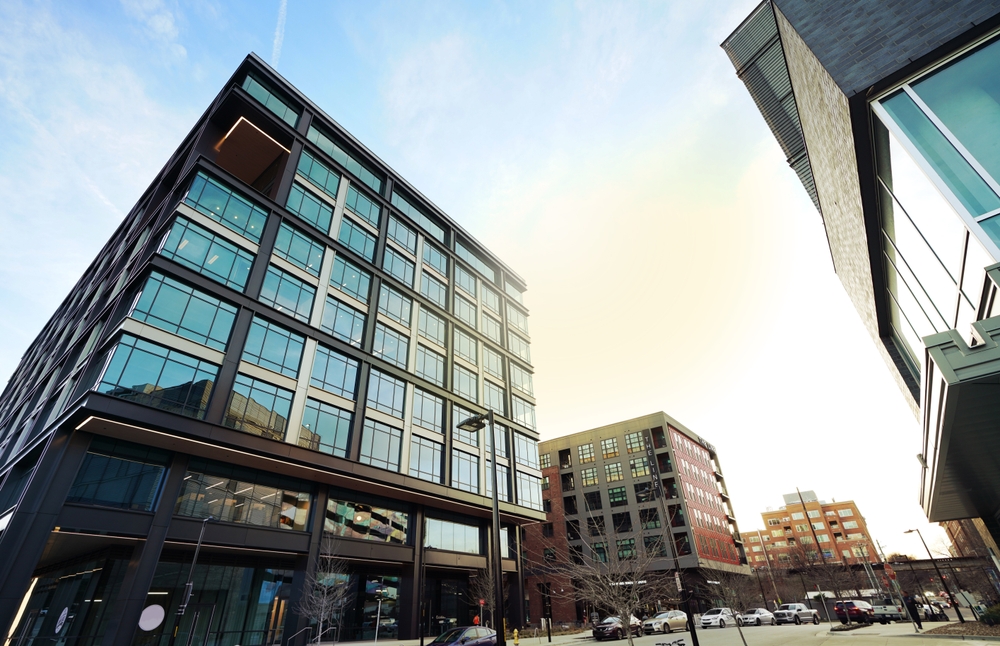
Architects have been transitioning more towards mixed-use developments, according to architecture newsletter Fontan Architecture. A mixed-use building is a building with more than one use, combining two or more of the following: residential, commercial, community facility, and manufacturing uses. NYC zoning has four basic uses for buildings: residential, commercial, manufacturing, and community facility.
Mixed-use developments can be created in various zoning conditions, such as residential zoning with community facility, residential zoning with commercial overlay, commercial zoning with residential equivalent, commercial zoning with community facility, and manufacturing paired districts. Most manufacturing districts will also allow for commercial use.
Mixed-use developments are becoming increasingly important, as noted by design firm Gensler. they offer more optimal returns on investment and are more flexible in economic downturns compared to traditional single-use spaces. These developments create dynamic and inclusive spaces that people want to be a part of, and are integral in making our communities more enjoyable and resilient.
Related: A township rises from the depths of Cebu
To future-proof real estate, developers should prioritise four principles: design for curated experiences, encourage 24/7 activation, prioritise flexibility and resilience, and provide community spaces. By connecting to the urban fabric, mixed-use developments can create more heterogeneous environments that appeal to our need for connection and a sense of belonging.
Architecture consultation site BluEnt discussed how mixed-use buildings and developments, which serve more than one purpose within a shared development area or building, are becoming increasingly popular. This trend is driven by a relaxation of mixed use zoning laws in the 1990s, the need for community integration, and the desire for safer, more accessible, and walkable infrastructure.
Mixed use developments may take various forms, including horizontal and vertical development, main street, and department store or shopping mall conversion. Designing mixed-use buildings can be challenging due to complexity, facilities, and access control, particularly parking. The construction documentation for mixed use buildings is more complex than that of regular buildings, requiring experienced designers to create technical drawings.
The Property Report editors wrote this article. For more information, email: [email protected].
Recommended
Why everyone is moving to Selangor and Johor: Malaysia’s real estate comeback
Malaysia’s upturn in fortunes is especially prevalent in secondary destinations such as Selangor and Johor
Penang’s silicon boom: How the US-China tech war is supercharging local real estate
Penang’s booming semiconductor industry has created ripples within the local real estate sector
ARES White Paper Volume 2: Unravelling the power of data revolution in real estate
Insights on proptech, smart cities, and sustainable development
ARES Digital White Paper Volume 1 tackles the fundamentals of responsible building
Green and climate heroes join forces to discuss how Asia Pacific can weather the current environmental crises and the looming effects of climate change



