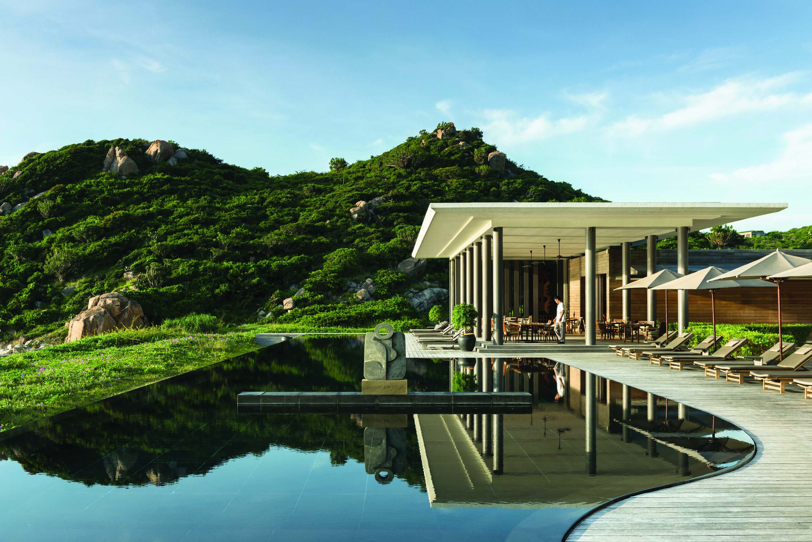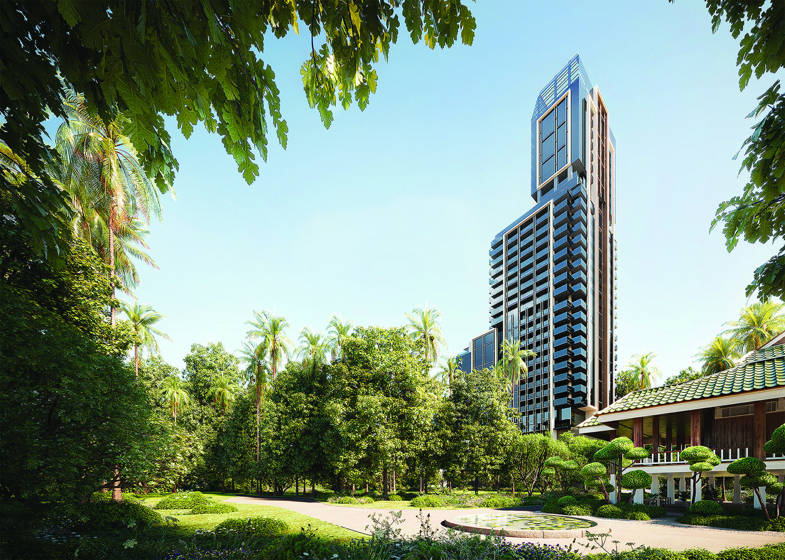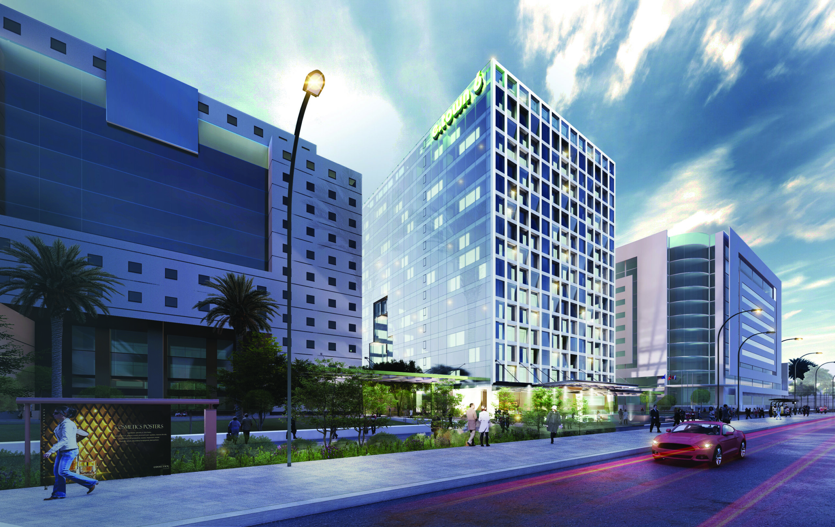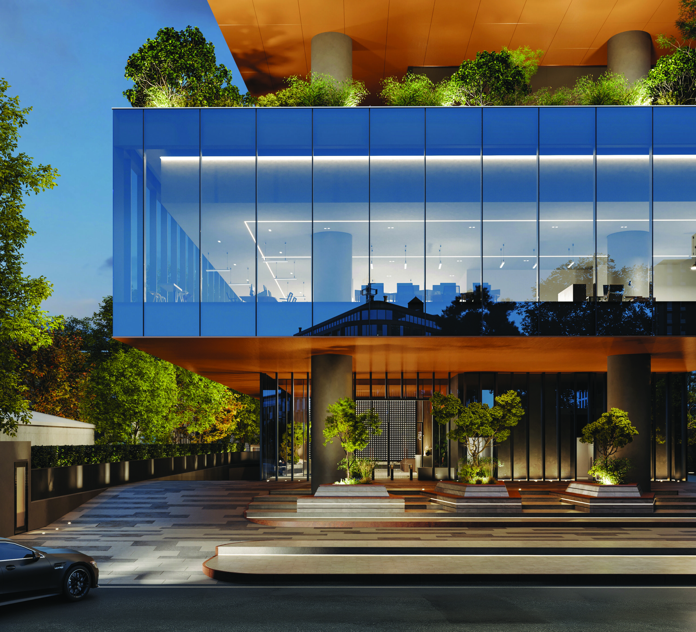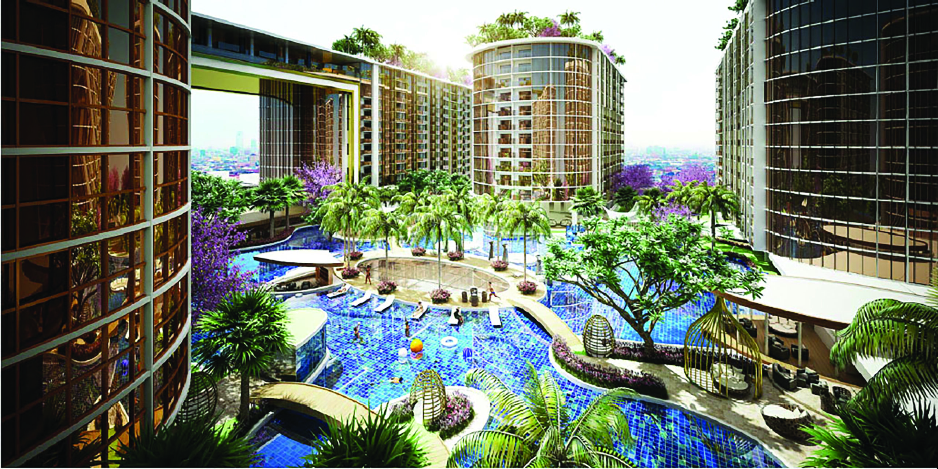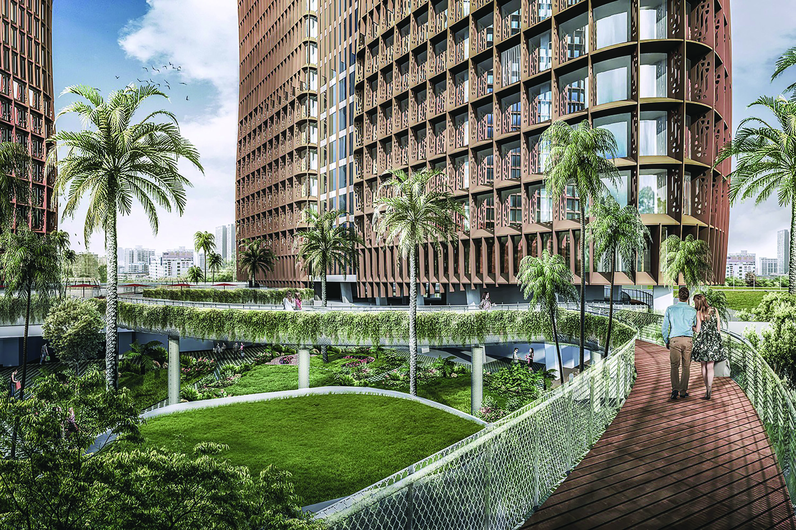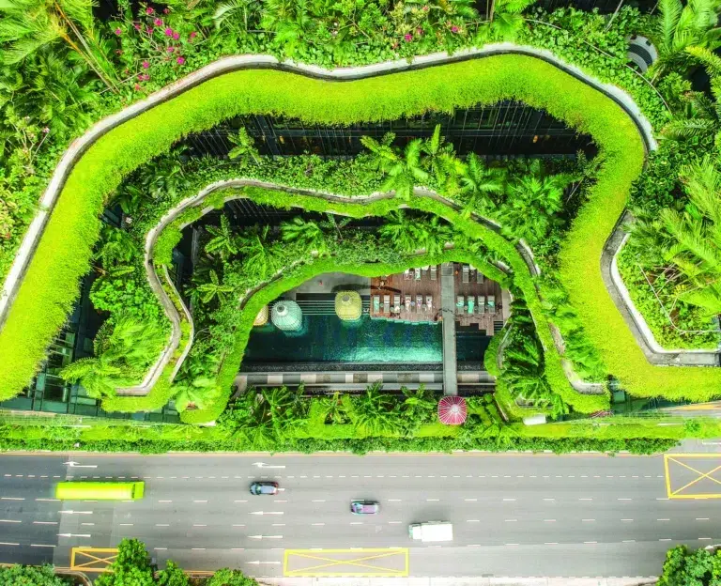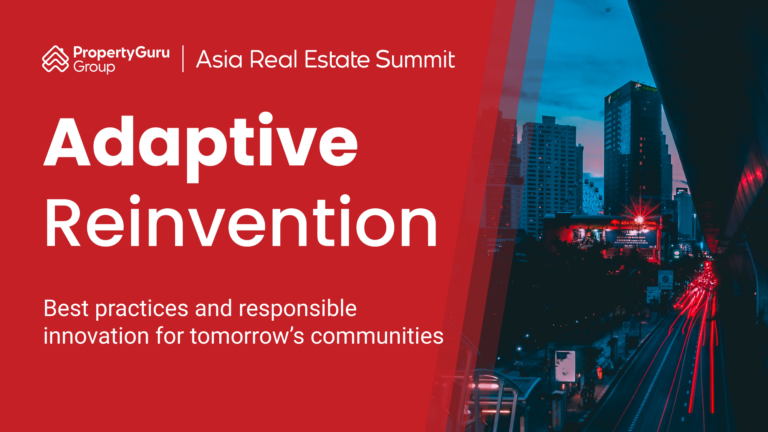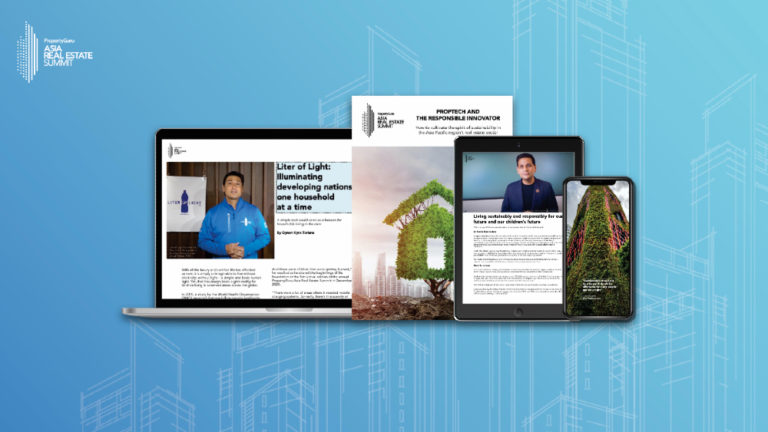Archetype Group’s Jean-Francois Chevance spearheads urban innovation in Southeast Asia
Jean-Francois Chevance, director of design at Archetype Group, has overseen numerous transformative projects around Southeast Asia over the last 20 years
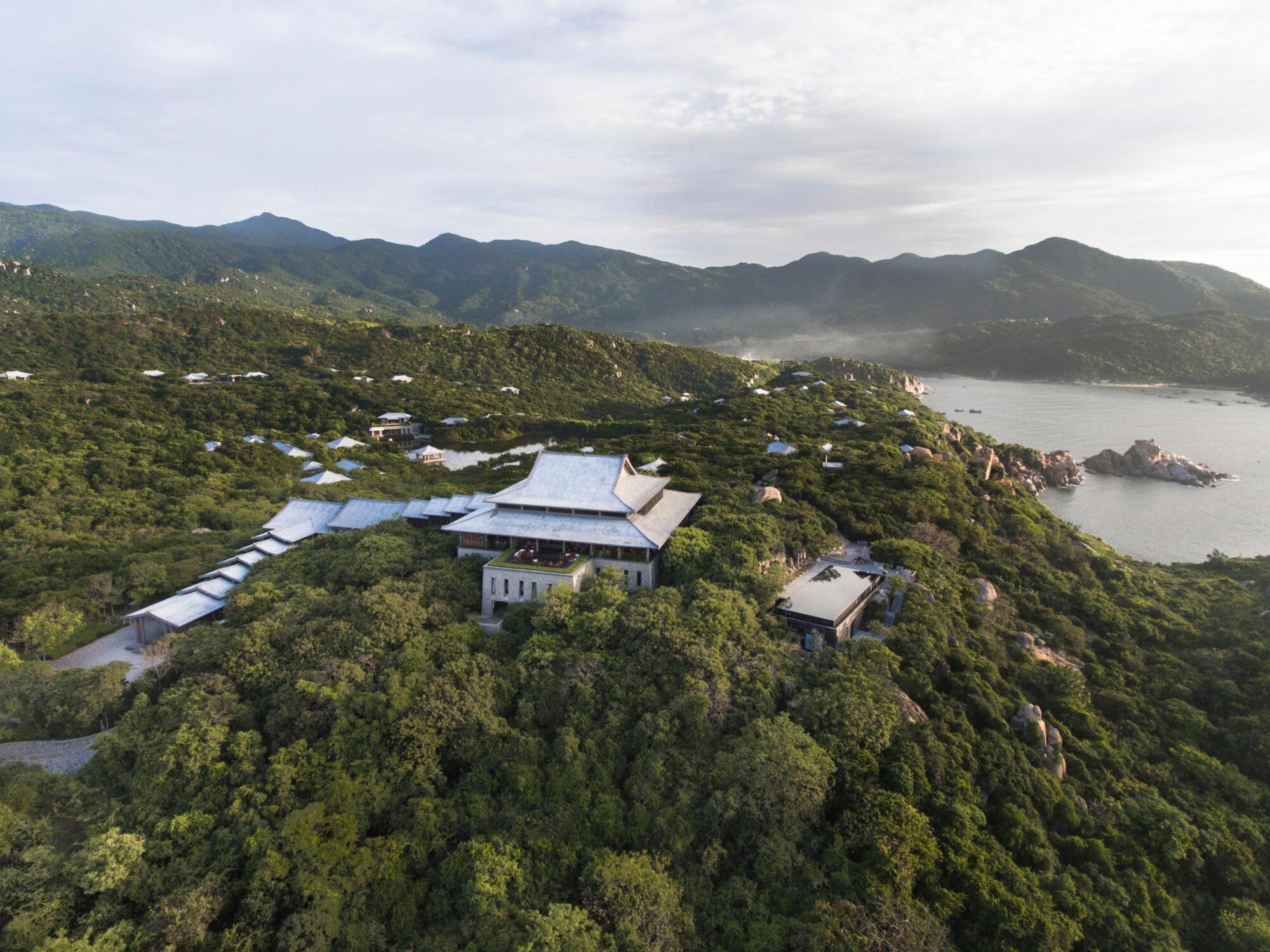
In the not-so-distant past, touching down in Siem Reap felt like arriving in a world frozen in time. But it wasn’t the temple complex at Angkor, one of the world’s great cultural wonders, that transported air travellers to a bygone era upon arrival.
For years, Siem Reap’s dark, dingy airport welcomed visitors with the inescapable smell of mould and mildew. Outside the single-building terminal, befuddled tourists were confronted by rowdy tuk-tuk drivers and stifling tropical heat. This was the Cambodia of contemporary folklore—off limits to all but the most intrepid of travellers.
The situation improved with the construction of a new terminal in 2006. And nowadays, except for subtle nods to Angkorian architecture and ever-present tuk-tuks (now summoned via apps rather than shouting contests), arriving in Siem Reap largely resembles landing at any other provincial Asian airport.
The country’s tourism industry experienced another major boost this year when the brand new Siem Reap Angkor International Airport began operations. Located 50 kilometres southeast of the city, the three-phase airport will initially serve around seven million passengers annually, with projections of accommodating 10 million by 2030 and 20 million by 2050.
Elaborating on the impact, Jean-Francois Chevance, director of design at Archetype Group, the firm behind the 700-hectare development’s blueprint, notes, “This is a project that will not only bolster tourism but will bring transformative change to the local community. It’s within the realm of large-scale master planning, especially of transport hubs, where we witness the greatest influence on communities.”
Chevance is no stranger to transformative projects. His trajectory, once aimed at the sea, diverged as his fascination with architecture grew. Switching his course from becoming a naval officer, he attended the prestigious Paris Villemin School of Architecture and the Paris-la-Seine School of Architecture. After gaining invaluable experience in various firms across the French capital, his journey led him to Archetype in 2003.
Since then, Chevance’s responsibilities in the group have been both diverse and influential. Primarily working in Vietnam and Cambodia, he has dedicated over two decades to designing and managing projects in the emerging markets of Southeast Asia.
“The architecture and design landscape here has experienced a dynamic evolution over the years, with different countries embracing distinct architectural languages,” he says. “The education of students has improved significantly, and clients, having been exposed to global architectural trends, have become more discerning and demanding compared to two decades ago.”
Furthermore, Chevance takes on the role of mentor, instilling in junior architects a philosophy rooted in attentive listening. This entails not only comprehending clients’ visions but also guiding them to discover the essence of their projects. “It’s a twofold process—listening to their vision and helping them realise what they truly need.”
Chevance also underscores Archetype Group’s commitment to community upliftment in less advantaged regions. Projects such as the Paul Dubrule Hospitality School and the Kairos School in Ho Chi Minh City hold a particular place of pride, representing the positive impact design can have on local life.
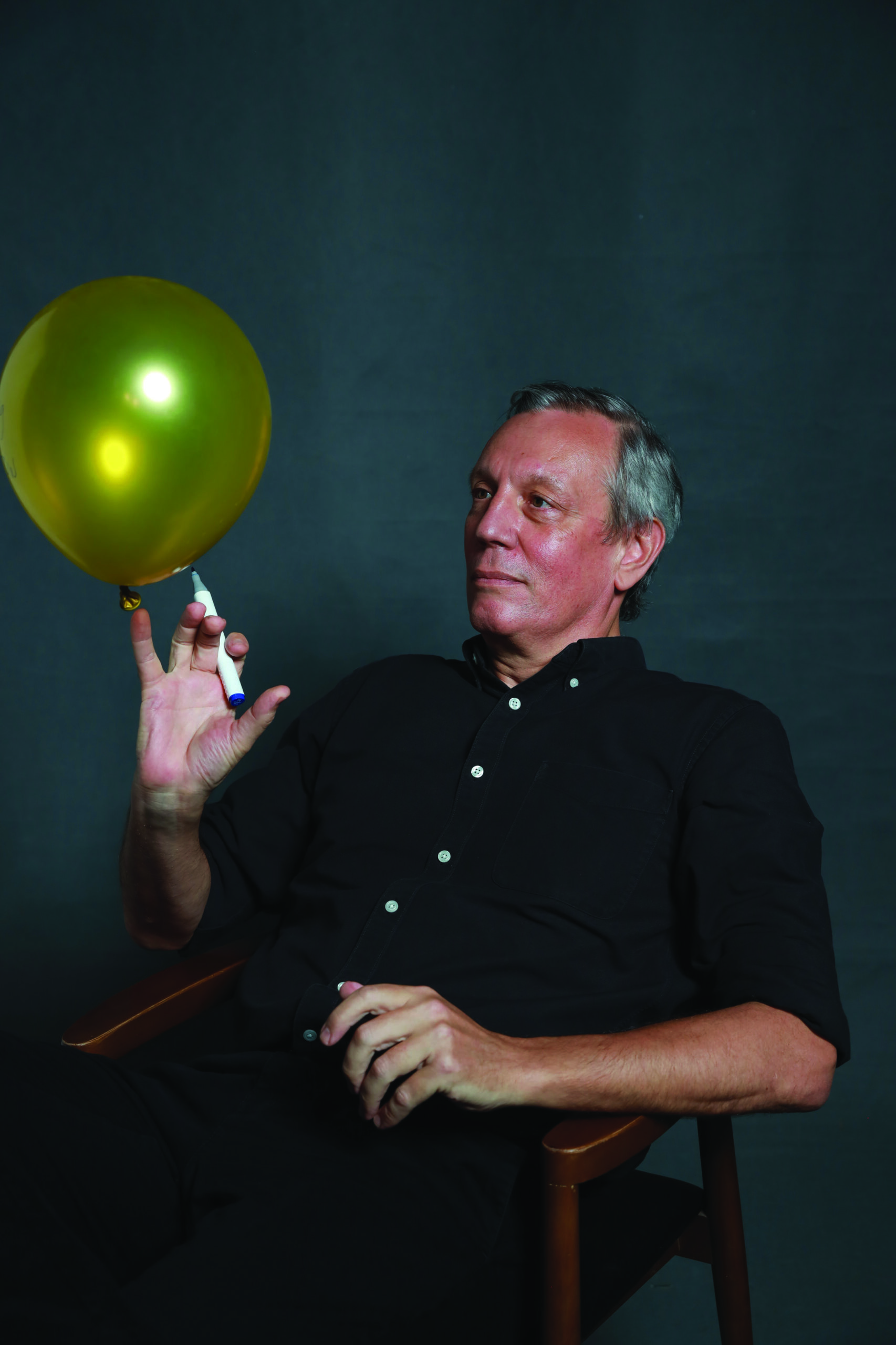
Beyond his regional work, Chevance helms Archetype’s global hotel portfolio, overseeing properties across 18 countries for renowned hospitality brands like Aman, Raffles, St. Regis, RitzCarlton, Mandarin Oriental, and Shangri-La. But what is evident from talking with Chevance, however, is that Archetype, launched out of Vietnam in 2002, remains committed to its vision of serving emerging markets.
“Architecture and design, particularly urban planning, play an outsized role in shaping cities and communities in emerging markets,” he says. “These markets are characterised by rapid growth and new infrastructural developments. The decisions we make as architects and designers have far-reaching consequences—both positive and negative—for the communities that inhabit these spaces.”
Across Southeast Asia, Archetype’s footprint now spans commercial, retail, residential, transportation, healthcare, and hospitality sectors. Impressive projects to date include South Quarter, a 7.9-hectare mixed-use development in Jakarta’s CBD, the fivestar Amanoi resort in Vietnam’s Nui Chua National Park, and Ho Chi Minh City’s high-rise Etown 6 Tower. Among these, the new Siem Reap Angkor International Airport stands out for Chevance.
“This project was a remarkable endeavour due to its grand scale and the challenge of merging an airport with resort-style aesthetics,” Chevance explains. “But the one that remains closest to my heart is the Belmont La Residence Angkor in Siem Reap. This marked my first role as the main designer from concept to construction, and its success means a great deal to me.”
Emerging markets are characterised by rapid growth and new infrastructural developments. The decisions we make as architects and designers have far-reaching consequences—both positive and negative—for the communities that inhabit these spaces
It is fitting that, two decades since his initial venture in Siem Reap, Chevance’s influence continues to shape the city’s tourism landscape, with his fingerprints imprinted on another milestone as the international airport welcomes its first passengers this October.
Amanoi Resort
Conceived in partnership with starchitect Jean-Michel Gathy’s Denniston Architects, Amanoi Resort has one of Vietnam’s most impressive locations. The 53-room retreat, Vietnam’s inaugural Aman property, is a world apart from civilisation, perched on a secluded cliff along the Nui Chua National Park’s coastline.
“Collaborating on the design of Amanoi alongside the esteemed Denniston firm truly highlights our capability to craft original luxurious and harmonious environments,” Chevance says.
Archetype’s role spanned from early concept design in 2008 to the resort’s grand opening in September 2013, and encompassed comprehensive engineering and architectural design, project management, and cost oversight.
Aman Nai Lert
Upon completion in 2024, the upcoming 36-storey structure will house a 52-suite hotel, approximately 50 residences, and a range of luxury leisure and entertainment amenities. This collaboration marks Archetype’s second with Gathy and Denniston, bringing together the prestigious Aman brand and Nai Lert Park Development in Thailand. Chevance remarks, “It’s an honour to collaborate once more with Denniston and Aman, contributing to an iconic addition to Bangkok’s hospitality and luxury residential scene.”
Nestled within the century-old tropical gardens of Nai Lert Park, the design takes inspiration from the park’s serenity and heritage while incorporating the elegance of the Aman brand. Amenity-wise, residents can enjoy a private Aman fitness centre, a yoga/pilates studio, and a children’s pool, as well as access to Aman Nai Lert Bangkok Hotel’s features, including the Holistic Wellness Centre, Nai Lert Butlers, and a range of dining services.
e.Town 6
Following the recent completion of e.Town Central in Ho Chi Minh City’s District 4, Archetype was commissioned to lead the design for e.Town 6, the latest endeavour by local developer REE Corporation. Situated in Tan Binh District’s thriving CBD, the expansive 36,780 square metres of premium-grade commercial space stands out for its sleek glass facade inspired by minimalist high-rises that blend with their surroundings.
“The client had lofty expectations for this project, set to house one of Ho Chi Minh City’s most iconic business communities,” explains Chevance. “We believe this edifice will stand as a testament to the remarkable growth of this dynamic area.”
Scheduled for lease availability in January 2024, the development also features state-of-the-art facilities and is within easy reach of the city’s transport hubs and leading lifestyle amenities.
Mirai by Nirman
This 30-floor, 36,000-sqm contemporary office tower will be one of the most significant additions to Dhaka’s skyline upon completion. Situated in the heart of the city’s thriving Tejgaon business district, Mirai by Nirman, with 30,000-sqm of gross floor area, will offer international-grade office space with an emphasis on innovation and sustainability.
“We approached this landmark development for Dhaka with the idea of creating the optimal environment for productivity,” Chevance explains.
Featuring a double-glazed unitised façade and cutting-edge elevators with a destination control system, Mirai by Nirman promises an array of top-tier amenities, including a rooftop pool, an in-house gym, verdant gardens, and terraces. An upscale restaurant on the 13th floor will provide panoramic vistas of Dhaka’s dynamic cityscape and Hatirjheel Lake.
Orkide The Royal Condominium
With its shimmering gold exterior soaring into the sky above Phnom Penh, Orkide The Royal Condominium is eye-catching to say the least. Arguably more attention-grabbing than the exterior, however, is the first-of-its-kind manmade garden and beach pool that intersects with six towers, each comprising 18 floors.
Described by Chevance as “one of the most ambitious developments of this size to be built in the capital,” Orkide The Royal Condominium merges mixed-use high-rise offices and apartments.
Completed in 2022, the project boasts myriad amenities, complemented by the 51,000-sqm Royal Shopping Mall, hotel, and international supermarket. The encompassing 3.2-hectare Royal Garden, meanwhile, boasts more than 100 facilities, including a swimming pool, gym, steam and sauna rooms, walking tracks, and dedicated rooftop gardens for each tower.
South Quarter Residences
The South Quarter Residences, known as SQ Rés, aim to combine South Jakarta’s most desirable assets, lifestyle amenities and connectivity, with resort-style, eco-friendly residences.
Set across almost 8 hectares, the one-bedroom, two-bedroom, and dual-key luxury apartments are complemented by fitness-focused onsite amenities. These include the Zen lobby, wellness-focused jogging tracks, fitness and yoga studios, tropical pools, a spa, a beauty salon, and a children’s playground. A core aspect of SQ Rés is its emphasis on connectivity, and walkability. The complex is interconnected by sidewalks, footpaths, and elevated walkways, seamlessly linking residential towers with commercial, retail, and lifestyle venues.
“An urban oasis is a cliché, but we set out to create a breath of fresh air in the heart of the city for professional families, first-time buyers, and those seeking a meaningful urban experience,” Chevance explains.
The original version of this article appeared in PropertyGuru Property Report Magazine Issue No. 180 on issuu and Magzter. Write to our editors at [email protected].
Recommended
6 green real estate projects reshaping Asia’s future
Developers are being incentivised to push a green agenda into daring new realms
ARES White Paper Volume 3: The era of adaptive reinvention
Pioneering sustainable and innovative practices in urban development
ARES White Paper Volume 2: Unravelling the power of data revolution in real estate
Insights on proptech, smart cities, and sustainable development
ARES Digital White Paper Volume 1: The fundamentals of responsible building
Green and climate heroes join forces to discuss how Asia Pacific can weather the current environmental crises and the looming effects of climate change
