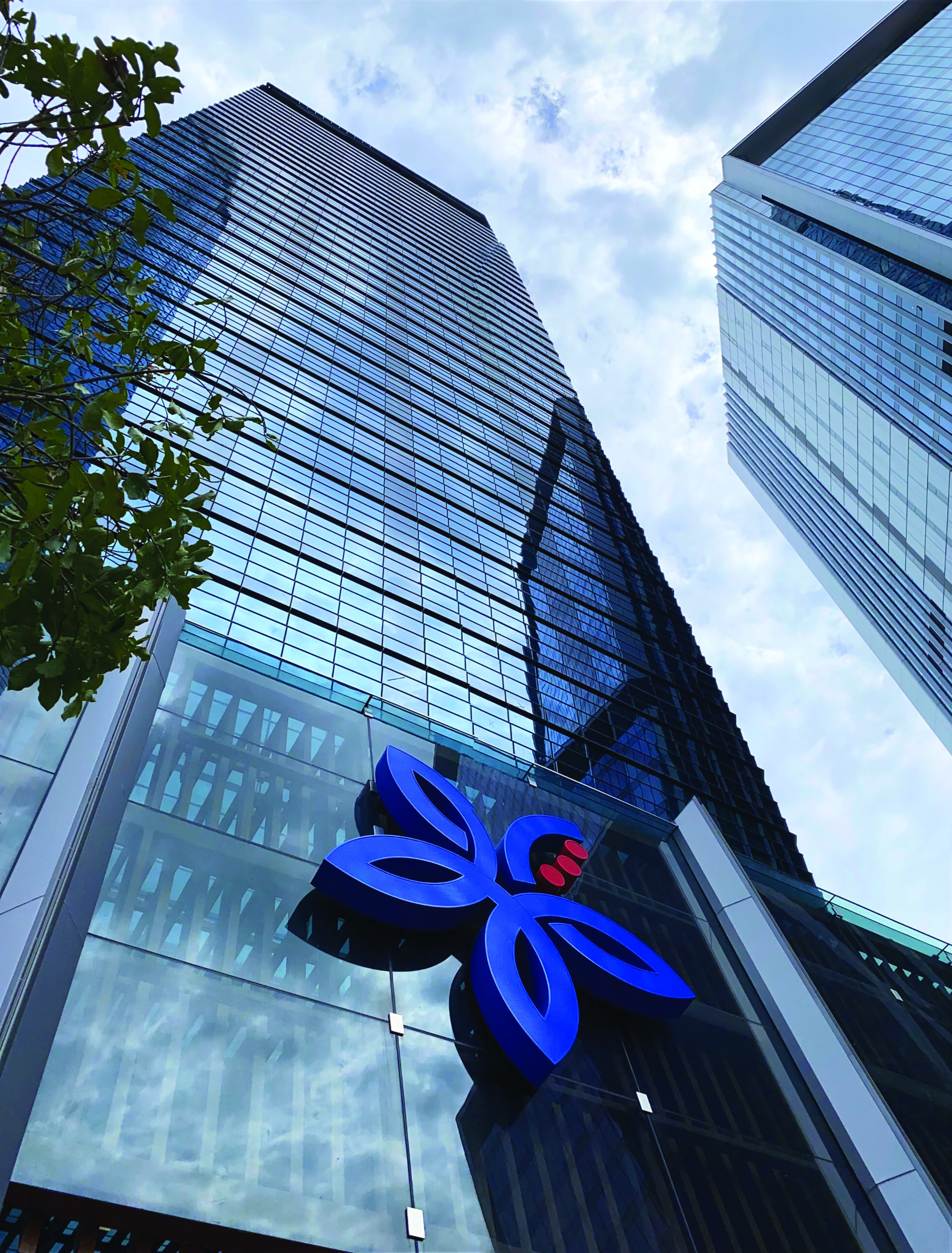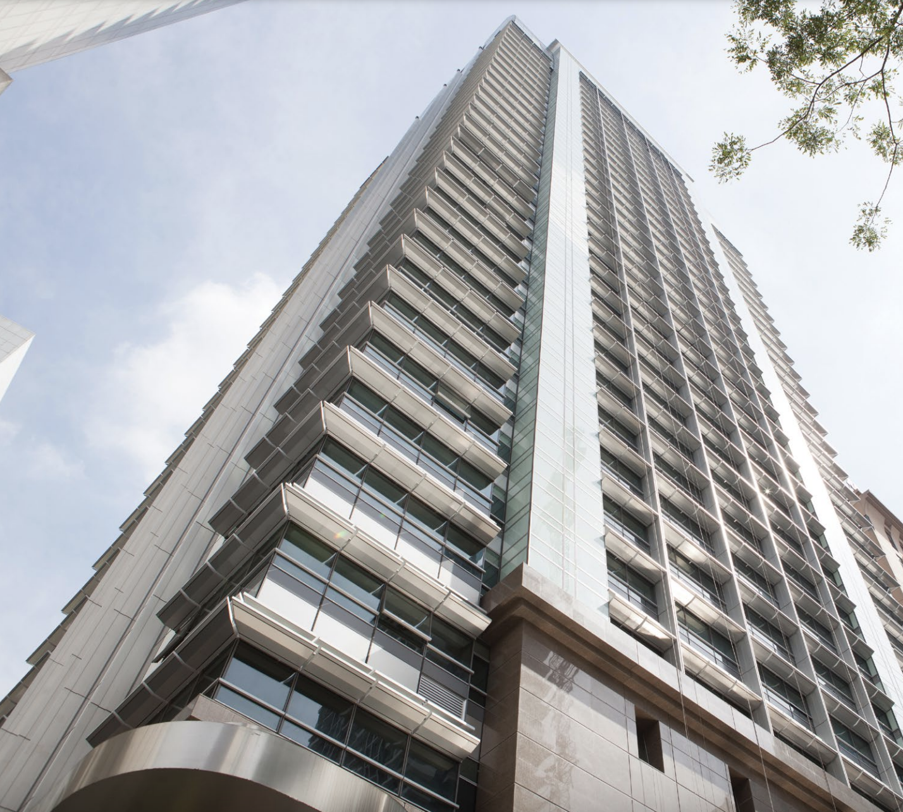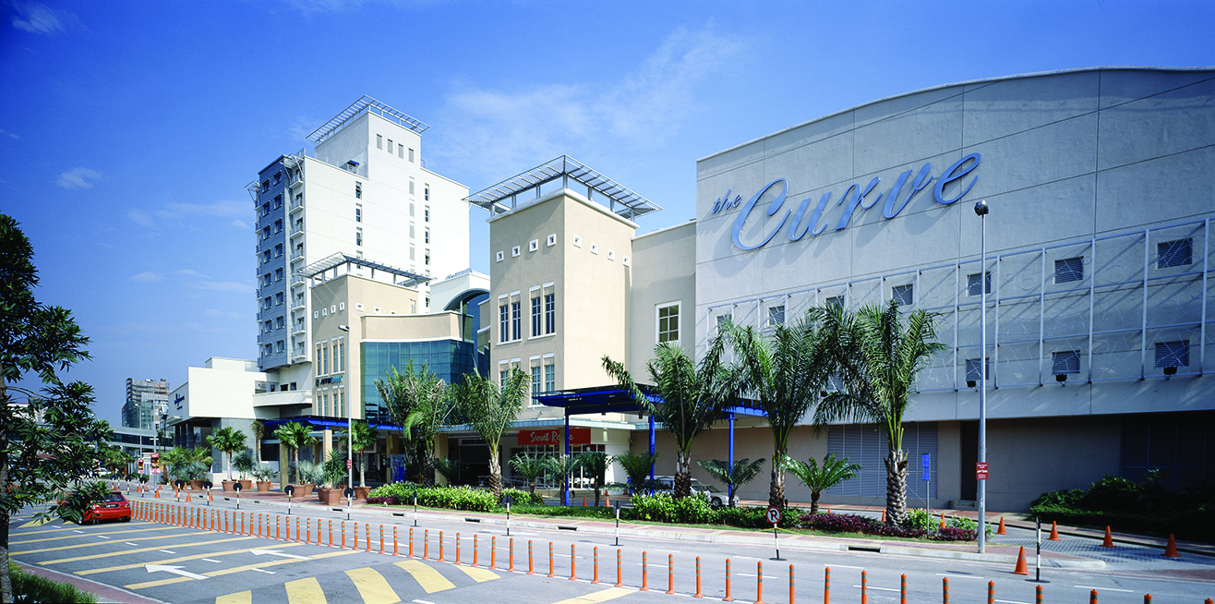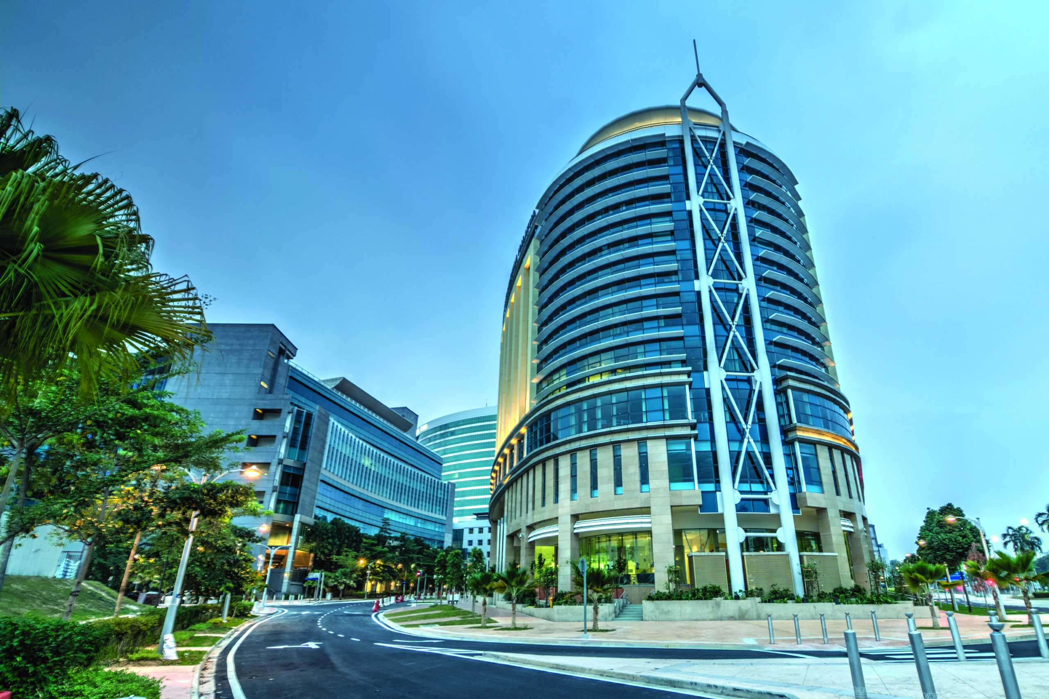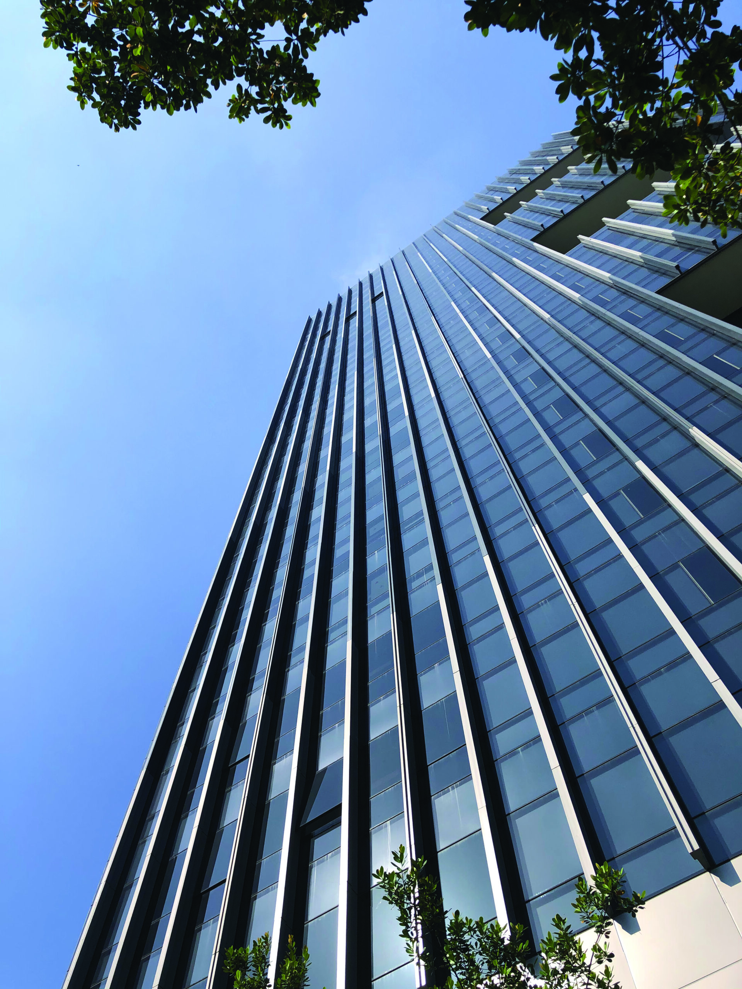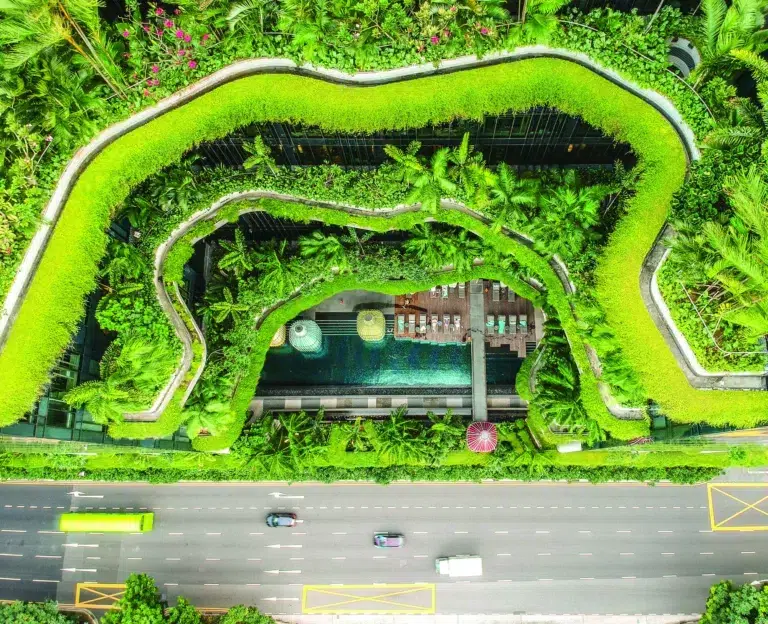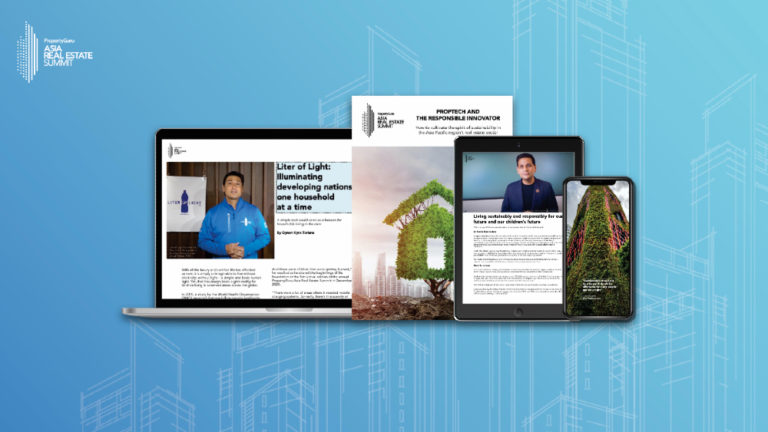Arkitek MAA shapes the nation
The firm’s knack for crafting landmark transport hubs and socially sustainable developments has established it as one of Malaysia’s foremost practices
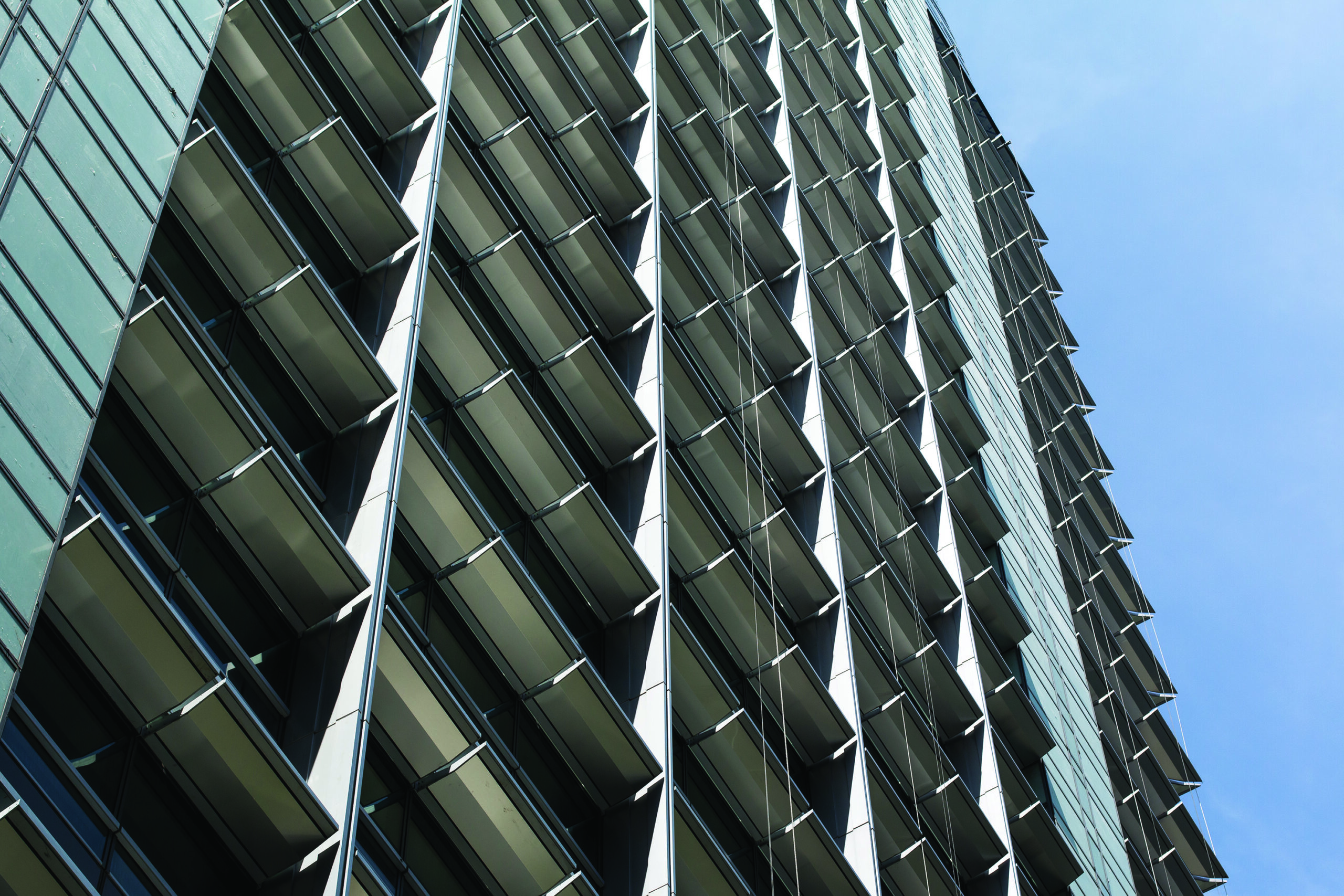
In our design approach and presentation to our clients, the selection of sustainable materials, carbon-smart construction methods and adoption of renewable energy will always be our top priority
The evening of 13 May 1969 was a dark night for Malaysia. In the immediate aftermath of only its second general election since independence, Kuala Lumpur was plunged into sectarian violence.
Race riots between the ethnic Chinese and Malay population stunned the country, culminating in the death of hundreds of mostly Chinese citizens. The events of that night hinted at a bloody, fractious future for the young nation.
Yet what unfolded was a gradual, albeit fragile, unity between the ethnic groups and the eventual emergence of a Malaysian identity. A major step on the road to reconciliation was the formation of Kuala Lumpur as a federal state and the national capital. Formerly a predominantly ethnic Chinese area, the new city underwent a transformation aimed at fostering a multi-racial society. New residential neighbourhoods were subsequently developed, beginning with Bangsar in the early 1970s. Within a decade, the southwestern suburb had transformed from a rubber plantation into a bustling township thanks largely to the vision of master planners Arkitek MAA.
“From the off, it was designed to be economically efficient and socially sustainable for all races, genders and generations,” explains the practice’s director Datuk Ezumi Harzani. “After the Kuala Lumpur racial tension in 1969, we studied the pattern of population settlement and implemented it in our projects. We believed the right composition of different social statuses in a multi-racial neighbourhood was very important.
“Bangsar Kuala Lumpur is a testament to good planning that elevates the social status of the occupants, and it became an example to many developers over the years.”
The model has come to define the firm, founded in 1965 under the name Malaysian Associate Architects, as one of the country’s foremost nongovernmental nation builders. A few miles west of Bangsar, now considered one of the capital’s hippest enclaves, lies another of Arkitek MAA’s largescale township achievements. Launched in 1997, the 138-hectare Mutiara Damansara followed a similar ethos to Bangsar, ensuring opportunities abound for all income groups and providing employment opportunities.
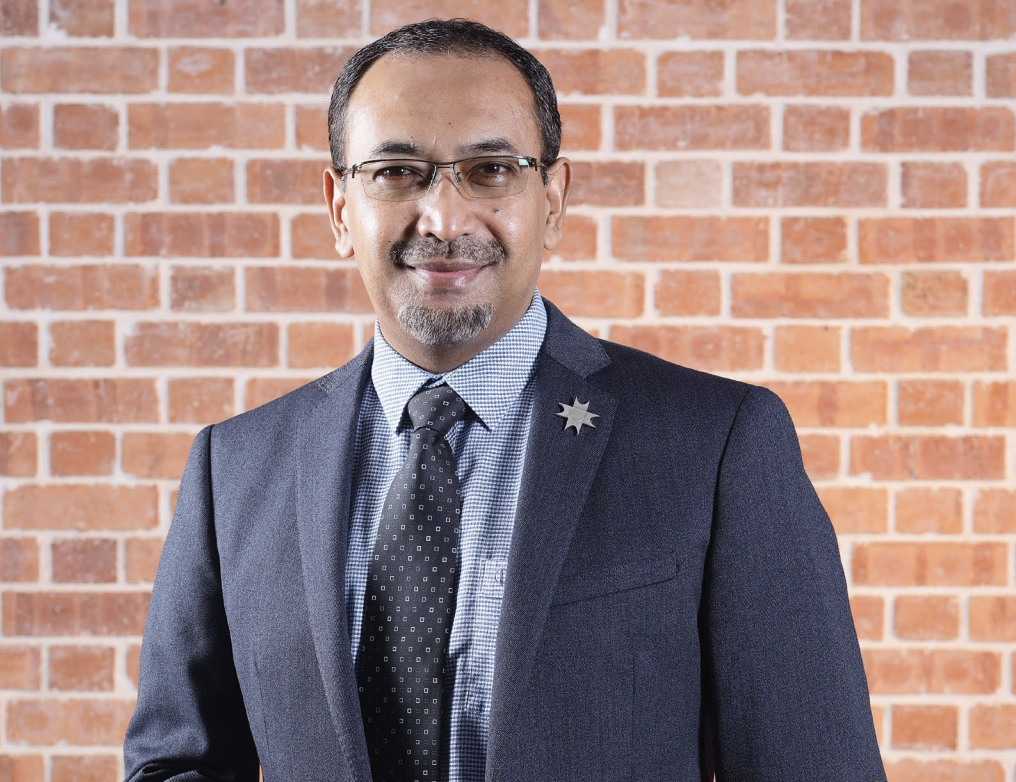
According to Harzani, the award-winning development provided lower income residents with “better opportunities to find jobs and elevate their socioeconomic prospects. Today, many residents have moved on to higher end homes and are collecting rental income from their previous apartments.”
For the self-described “kampung boy”, the chance to contribute towards the greater good is what initially encouraged him to pursue a career in architecture. He was also inspired from an early age by his grandfather, a self-taught carpenter, who specialised in constructing traditional stilted Malay houses, and his art-teacher father. “I guess I inherited his artistic genes in the sense that I enjoy art, both in creating and also appreciating it.”
In our design approach and presentation to our clients, the selection of sustainable materials, carbon-smart construction methods and adoption of renewable energy will always be our top priority
Harzani joined Arkitek MAA in 1997, after graduating with a Bachelor of Architecture from Universiti Sains Malaysia and a Master of Philosophy (Policy Studies) from Universiti Teknologi Malaysia, and was made a director in 2016. He has also been a board member of the Board of Architects Malaysia and was appointed to the advisory board for Kuala Lumpur City Hall, as well as undertaking roles in various government working groups and committees— invaluable experiences for his role with Arkitek MAA.
Arguably the firm’s highest-profile contribution to national infrastructure to date is its work on Kuala Lumpur International Airport (KLIA). Following an expansion in the 1980s and 90s into China, Thailand, Indonesia, and the Philippines, Arkitek MAA refocused its attention on KL, working with Japanese ‘starchitect’ Kisho Kurokawa to make his vision for KLIA a reality. Harzani and co. also collaborated with Kurokawa to design Malaysia’s largest transit hub KL Sentral Station. Both were completed in 1998.
Beyond Arkitek MAA’s knack for crafting landmark transport hubs and socially sustainable developments lies a firm commitment to green design and, in particular, retrofitting. “Incorporating passive design elements with minimum impact on the environment is essential,” Harzani explains. “In our design approach and presentation to our clients, the selection of sustainable materials, carbon-smart construction methods and adoption of renewable energy will always be our top priority.
“We also believe that retrofitting existing buildings with modern technologies and better-performance equipment is paramount for improving energy consumption and reducing carbon emissions.”
Recent retrofitting projects include the reinvention of the historic Sultan Abdul Samad Building into facilities for the Ministry of Information, Communications and Culture, Royale Chulan Penang hotel and DoubleTree by Hilton Putrajaya Lakeside. In fact, hospitality developments have become something of a speciality for Arkitek MAA of late. But unlike most of the practice’s residential and commercial endeavours, its hotel projects—whether retrofits or new properties—are primarily located beyond KL’s borders.
Harzani is keen to stress that major factors in the company’s sustained success are its sectorspanning expertise—it also designs office, retail, civic, healthcare, and industrial projects—and dynamism in new environments.
“When working in a new destination, we must understand the historical, political, economic and social features of the society before carefully selecting the accent that best reflects the society,” he explains. “However, it will never be a direct copy of any existing cultural structure. Instead, we adopt the accent of the cultural element.
“After all, architecture is a frame for society.” Indeed, it is arguably this mentality that has shaped Harzani and Arkitek MAA’s work over the decades and continues to help bind Malaysia’s many cultures, religions and ethnic backgrounds
Affin Bank HQ Building
The Affin Bank HQ Building, located at KL’s TRX Exchange, was completed in 2022 and has already received multiple certifications, including the Green Building Index (GBI) Gold rating, Leadership in Energy and Environmental Design (LEED) Gold certification and Qlassic building quality assessment score of 86%. One of the most impressive aspects of the 42-storey tower is the modern and progressive façade design and exterior cladding. The silver-blue glass curtain wall system with low-E insulated glazing reduces the amount of infrared and ultraviolet light and complements the building’s passive design.
Public Bank Tower II
Public Bank Tower II is a 40-storey corporate office tower rising 196 metres above the street level and an impressive addition to KL’s skyline along Jalan Raja Chulan. The building is designed to achieve both LEED Gold and GBI Gold green building ratings, with many passive design features complemented by high-efficiency, active mechanical & electrical systems.
The Curve at Mutiara Damansara
“I would say The Curve at Mutiara Damansara is our most ambitious project to date,” says Harzani. “The first open-air pedestrianised lifestyle shopping mall in Malaysia, it was a highly experimental project to undertake 25 years ago. We wanted to design spaces for people that blurred the boundary between public and commercial areas. Creating spaces with quality is the key to success in place-making for The Curve. “Learning from this, we went on to successfully design Plaza Arkadia at DesaPark City with a similar approach.”
Ministry of Transport Office in Putrajaya
“Over the years, we’ve defined our role in nation-building and developed our skills and competencies to achieve this.,” says Harzani. “This is how we deliver our services in high complexity projects to the government in building national infrastructure, including KL International Airport, Kuching Airport, MRT2, KL Sentral, JB Sentral transportation hub, Custom Immigration Complex, hospitals and the Labuan International Financial Centre and many other public infrastructures. The 10-storey Ministry of Transport Office in Putrajaya was an especially satisfying project, which won us a number of awards.”
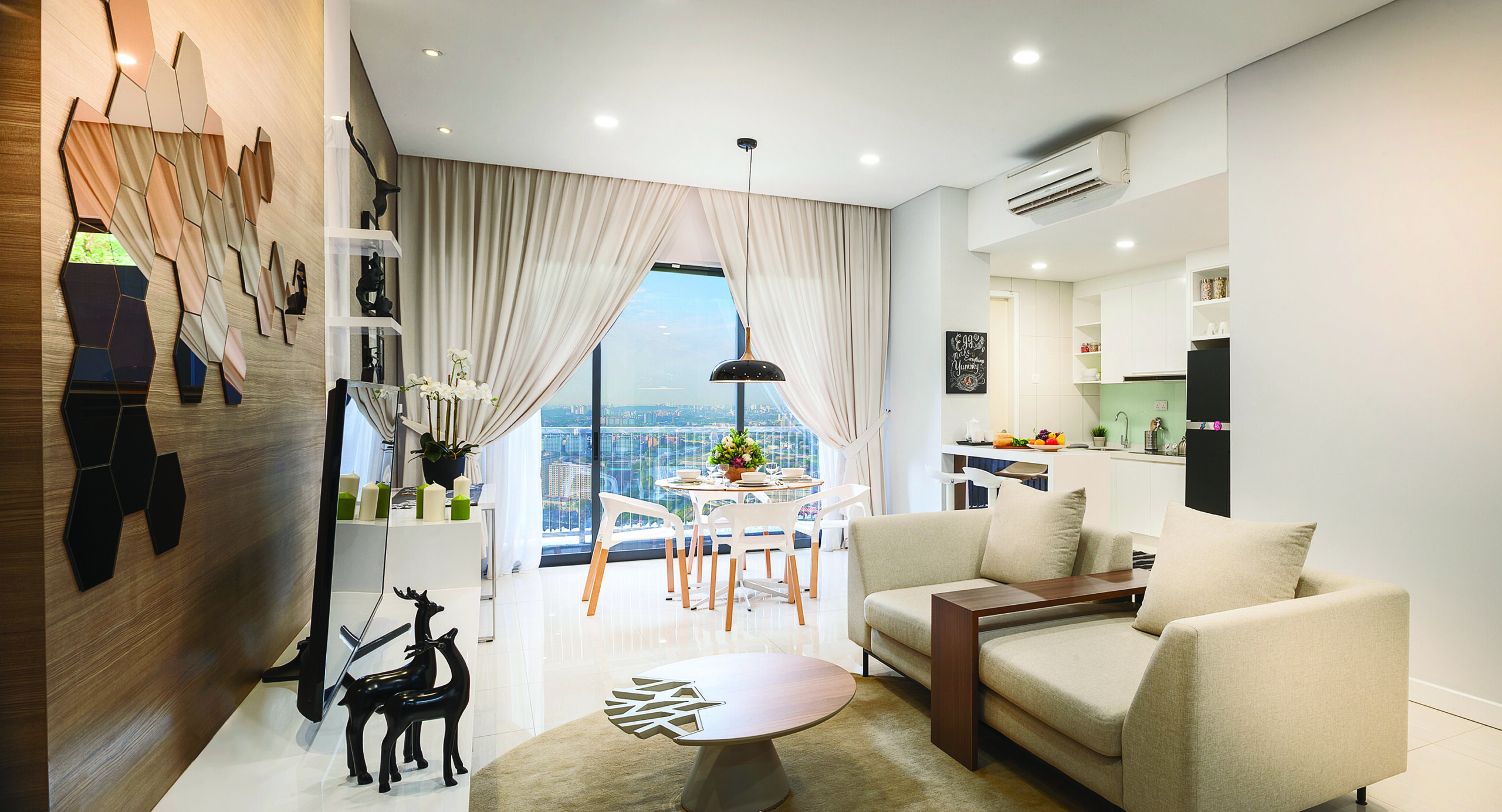
One Cochrane Residence
“We wanted to create a serene sanctuary in the heart of KL that resonated with young professionals, business executives and active individuals in search of convenient urban living,” says Harzani. “One Cochrane Residence, therefore, features flexible interiors with an integrated living-dining-kitchen area and a multi-functional layout in the studio units that can be reconfigured as a workspace. This was a timely project given that we’ve already seen demand for such designs soar in the wake of the pandemic.”
Nucleus Tower
“We designed Nucleus Tower, a high-end corporate office building in Mutiara Damansara, with a green building approach that responds to the environment,” says Harzani. “The building facade is completed with shading devices for all curtain wall openings. In addition to featuring multi- and single-tenant office spaces in the 24-storey tower, the retail and commercial spaces located in the three-storey commercial block integrate smoothly into the development.
The original version of this article appeared in PropertyGuru Property Report Magazine Issue No. 176 on issuu and Magzter. Write to our editors at [email protected].
Recommended
6 green real estate projects reshaping Asia’s future
Developers are being incentivised to push a green agenda into daring new realms
ARES White Paper Volume 3: The era of adaptive reinvention
Pioneering sustainable and innovative practices in urban development
ARES White Paper Volume 2: Unravelling the power of data revolution in real estate
Insights on proptech, smart cities, and sustainable development
ARES Digital White Paper Volume 1: The fundamentals of responsible building
Green and climate heroes join forces to discuss how Asia Pacific can weather the current environmental crises and the looming effects of climate change
