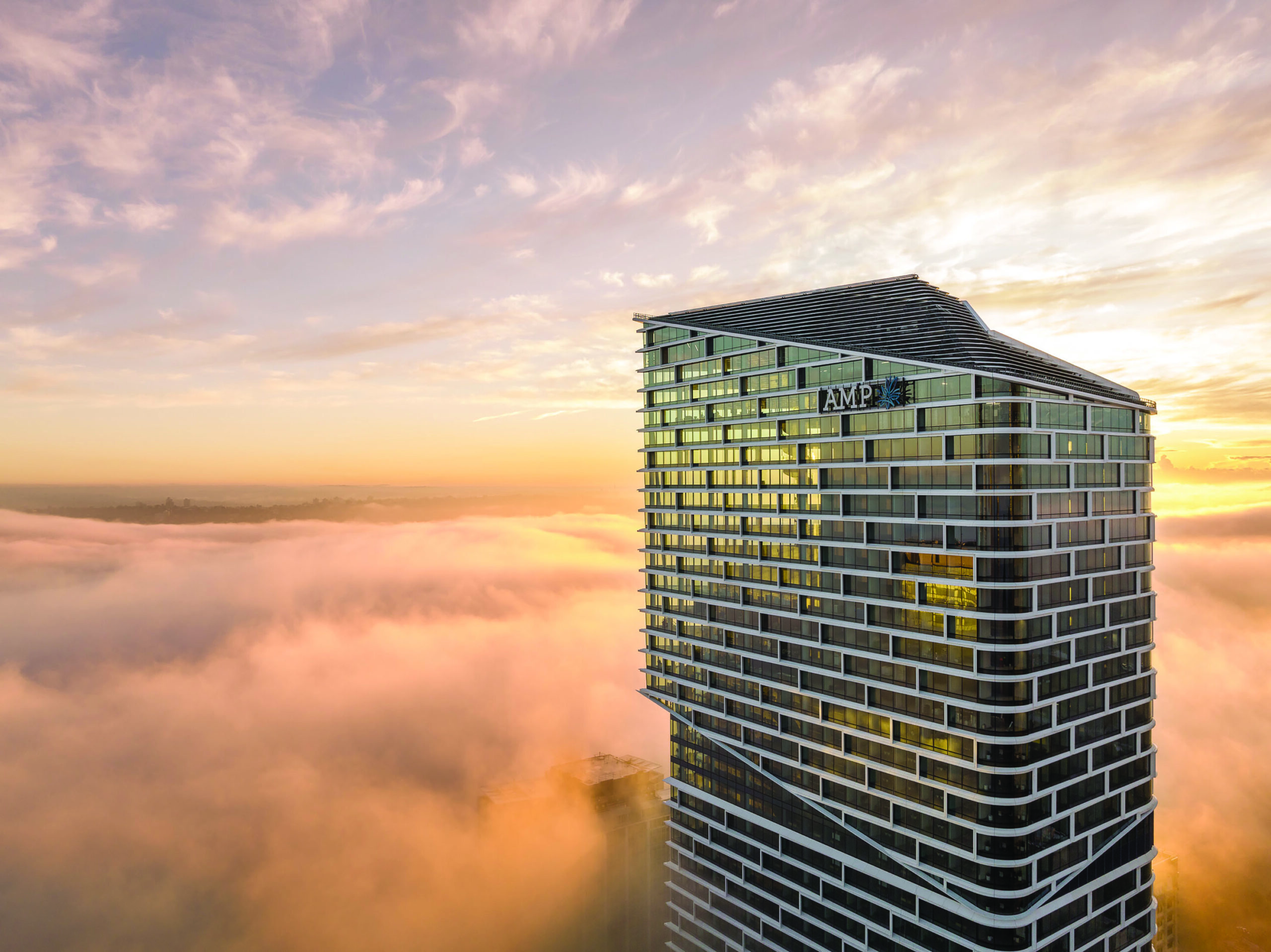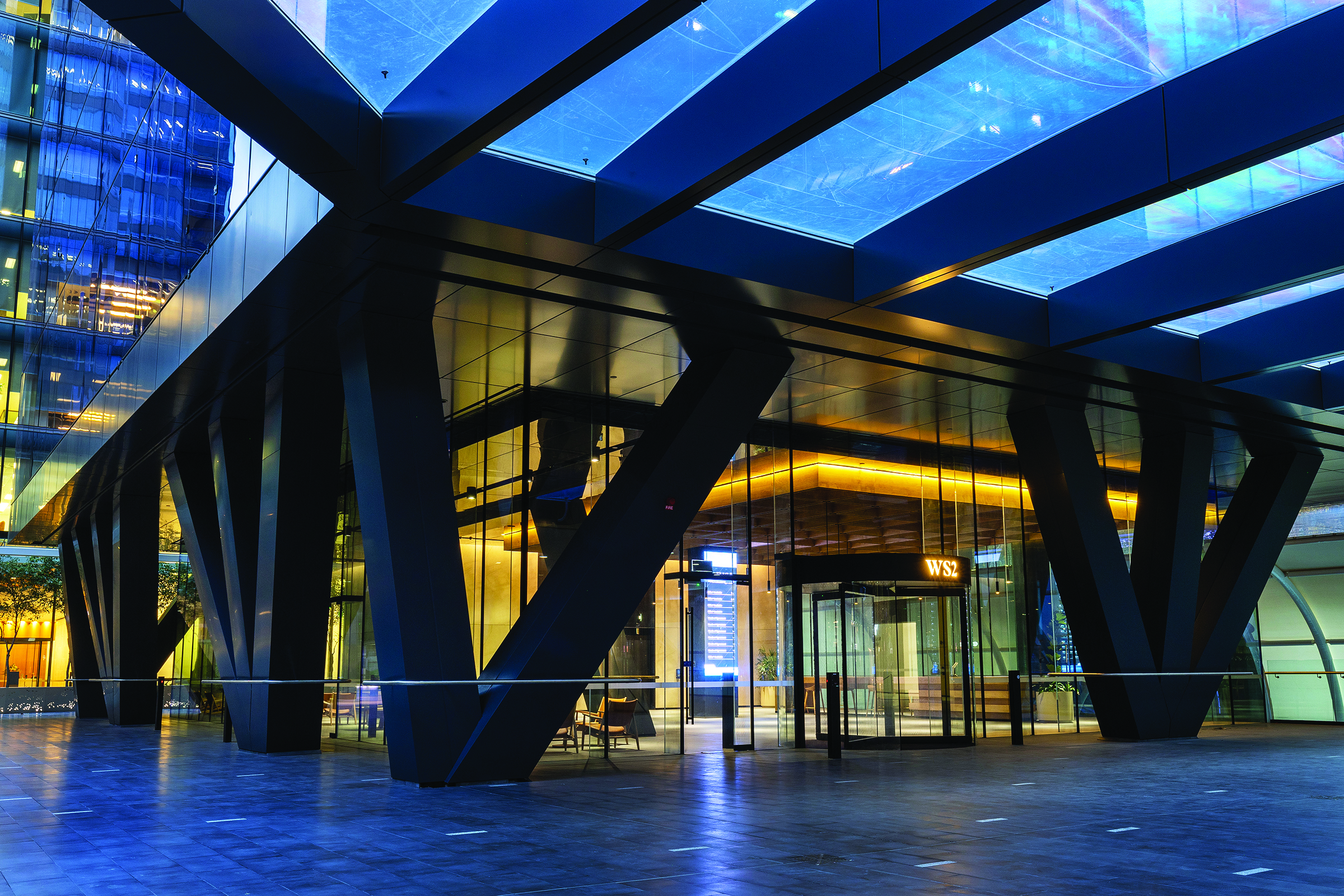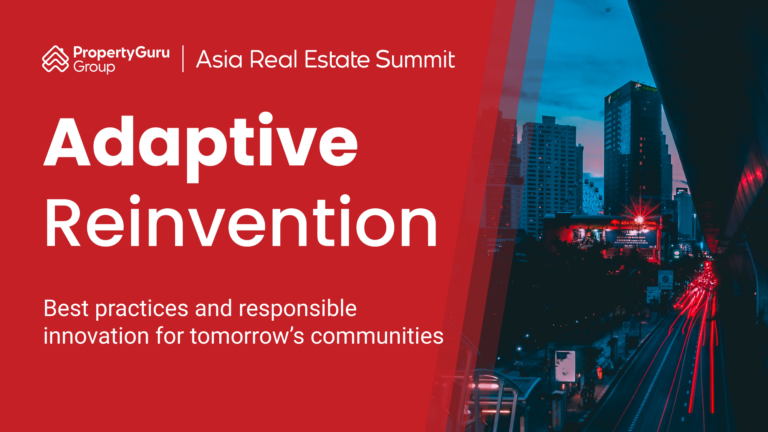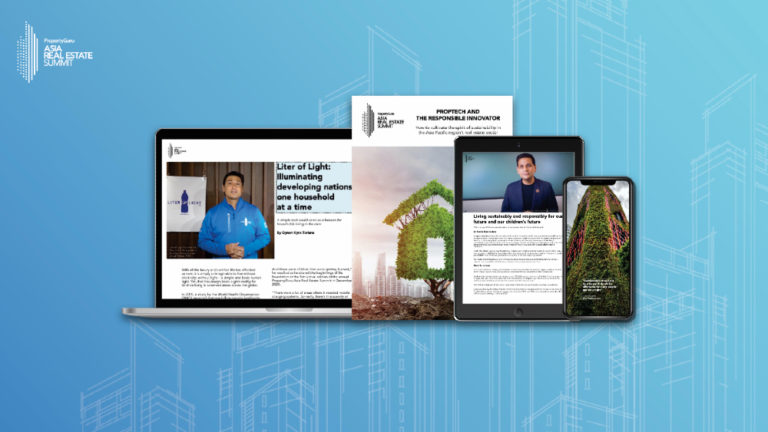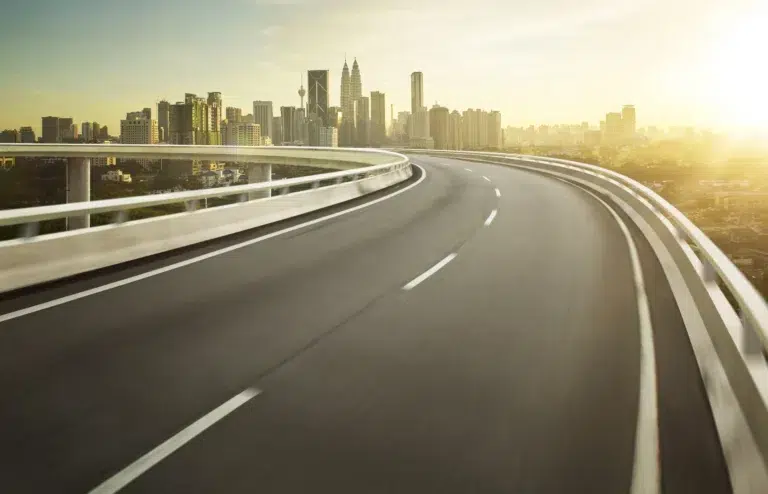Arup’s sustainable city vision: Transforming Indonesia’s future capital, Nusantara
Arup’s work in sustainable planning has seen it collaborate on major urban projects worldwide, notably Nusantara, the future capital of Indonesia

On the jungle-clad east coast of Borneo, a grand vision is taking shape—an ambitious endeavour that promises to reshape a nation and redefine the future for millions of people.
As cranes tower over the vast expanse of land and ambitious blueprints come to life, the birth of Nusantara, the future capital of Indonesia in East Kalimantan province, represents more than just bricks and mortar—it symbolises a transformative chapter in the evolution of cities.
Billed as an eco-friendly response to Jakarta’s sinking fate, the new administrative hub aims to go beyond simply saving the existing capital’s residents from the sea. According to President Joko ‘Jokowi’ Widodo, whose administration officially unveiled the planned city in 2019, Nusantara will be a green metropolis run on renewable energy, offering respite from congested traffic where denizens can stroll and cycle through lush urban areas. Stakeholders have already dubbed the new capital a paradigm for adapting to a warming planet.
One of those responsible for the city’s potential success is Chintan Raveshia. As Cities Business Leader for Arup, a multinational professional services firm dedicated to sustainable development, he has cut his teeth working on some of the world’s most high-profile mixeduse projects, smart cities, transport and tourism strategies, urban regenerations, and transit-oriented developments. But the “most humbling moment” of Raveshia’s career to date is his role in the conceptualisation of Indonesia’s new capital.
“We started stakeholder consultations with more than a hundred ministerial attendees in one big room, working on the future of a brand-new city,” he says. “One that is going to be planned and designed in a climate emergency era, and that has to look, feel, breathe, operate, and behave differently to any city we’ve ever lived in before.”
Arup collaborated with global management consultancy McKinsey & Company to assist the Indonesia Planning Agency in conducting a comprehensive study on economic and development planning. In addition to handling integrated city planning and design, Arup facilitated workshops that involved high-ranking officials from various national ministries. They also engaged with community conservation groups, as well as provincial and local government entities and NGOs, to gather input on significant opportunities and limitations.
“Guided by the United Nations Sustainable Development Goals, we’ve shaped design across city systems from transport to water, waste, energy, social infrastructure, and green spaces, considering what individuals might need as well as the city as an organic whole,” Raveshia adds.
The architect and urban planner whose professional path has taken him from India to Singapore via the UK, Italy, and China—with master’s programmes at the prestigious MIT and Imperial College Business School thrown in for good measure—joined Arup in 2006. Raveshia’s first major project was heading up the development of the Dongtan eco-city on the island of Chongming in Shanghai.
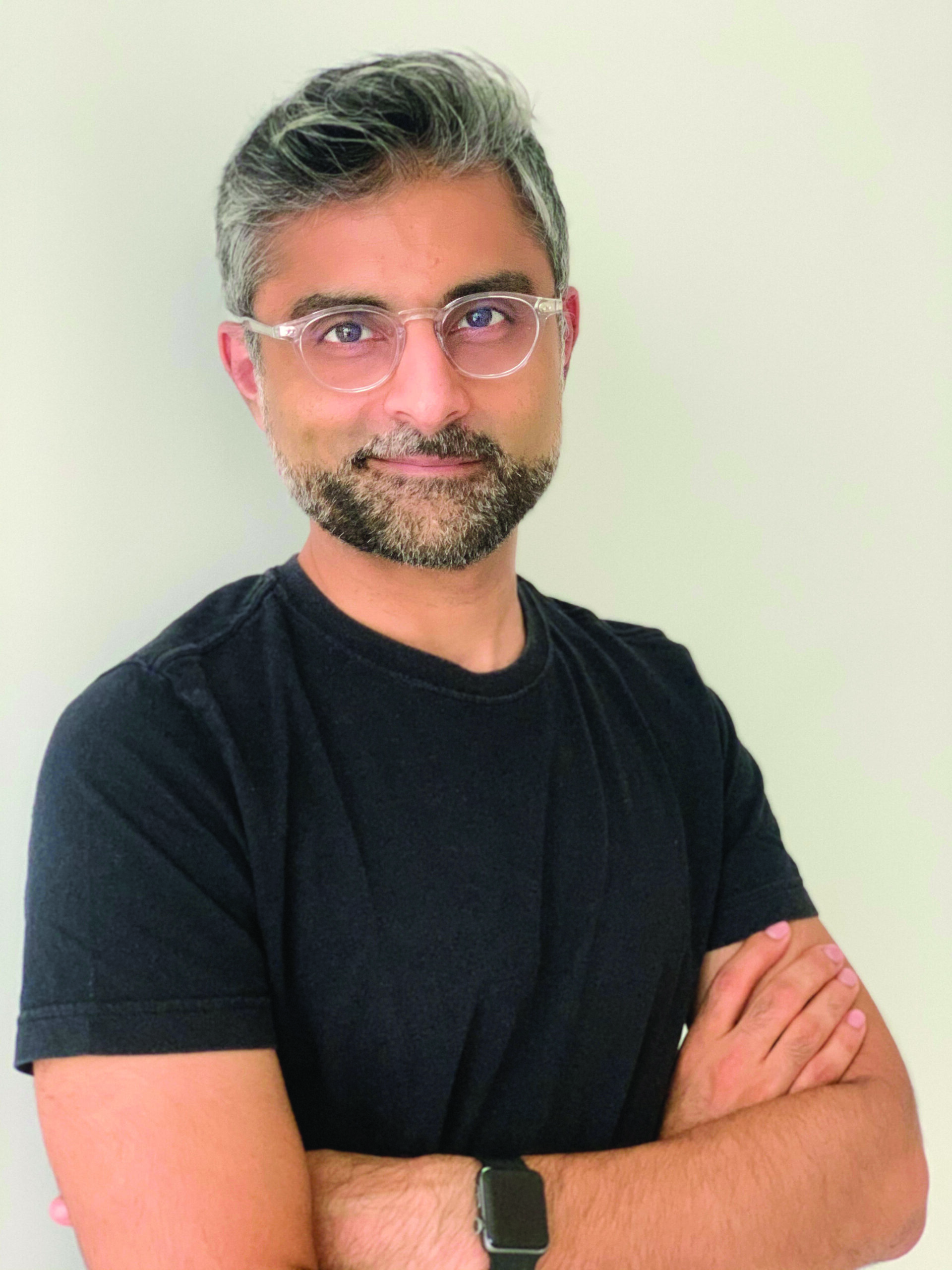
Dongtan was showcased at the United Nations World Urban Forum as the world’s first purpose-built eco-city, aiming for integrated sustainable urban planning and design to achieve near-carbon-neutral status within economic limitations. Although it faced multiple setbacks and was eventually shelved, Dongtan’s design continues to inspire and influence the development of eco-cities worldwide.
“Properly designing cities is crucial for achieving sustainability goals,” Raveshia explains. “With 1 billion people in Southeast Asia seeking new homes, the region is expected to see 10 more megacities by 2030.
“If we do not think about cities in the right way right now, then we can forget about meeting our 2030 targets of peaking carbon emissions, or 2050 targets of net zero or continuing to go climatepositive beyond that date.”
Raveshia’s role extends beyond creating ecocities from scratch. He recently collaborated on the Singapore government’s ‘Food Masterplan for Singapore,’ a part of the Smart Urban Habitat Masterplan. With the global pandemic thrusting food security into the spotlight, Arup’s Singapore team explored ways to improve food resilience in cities, using Singapore as a testing ground for the Masterplan.
As an industry, we need to figure out how to disclose the amount of carbon in a project and figure out how to measure the genuine impact of what we’re doing. By joining forces to create large, comparable, and open datasets, the global property sector and its value chain can begin to scale net-zero buildings
The study revealed that adopting circular design principles across energy, water, waste, industry, and employment systems is crucial for achieving longterm urban food security. As a result, Singapore has set a target to produce 30% of its food locally by 2030. According to Raveshia, the results outlined in The Urban Food Production Masterplan Framework provide a world-first piece of research that maps Singapore’s current food ecosystem and explores future scenarios to reach the ‘30 by 30’ goal.
Another significant achievement of late that could prove to be a game-changer not just for Arup but the wider real estate sector and construction is the launch of the firm’s whole-life carbon emissions (WLC) database. Calculating emissions for almost 1,000 projects across 30 nations and five continents, the data has allowed the firm to estimate its ‘carbon handprint’, quantifying the scale of emissions arising from its global building design project portfolio as approximately 350 times greater than Arup’s organisational carbon footprint.
Arup aims to use WLC to accelerate the decarbonisation of its building design work and pursue the goals of the UN High-Level Climate Champions’ 2030 Breakthrough Outcome for the Built Environment, which calls for all new and refurbished buildings to be net zero in operation and to achieve at least a 40% reduction in embodied carbon by 2030. Raveshia is now calling on other actors across the global property, construction, and building design sectors to work together to establish open and comparable WLC datasets.
“We as an industry need to figure out how to disclose the amount of carbon in a project and figure out how to measure the genuine impact of what we’re doing,” he says. “By joining forces to create large, comparable, and open datasets, the global property sector and its value chain can begin to scale net-zero buildings.”
Ultimately, though, Raveshia’s hopes for sustainable cities of the future hinge on passing the green baton to the next generation.
“Everyone in city planning and design should be influenced by something similar, because what we’re doing essentially is thinking about who is going to live in the cities that we build in the future,” he says. “The answer is the generation of young people being resolutely vocal about it right now, in a way that my generation wasn’t.
“Every decision that we make, from what food we eat, what clothes we choose to wear, and where all these things come from, are questions that people are asking more and more.”

Copenhagen Metro | Cityringen
The new City Circle Line (Cityringen) metro expands Copenhagen’s existing system and is integral to the Danish capital’s drive to become carbon-neutral by 2025. Metroselskabet, Copenhagen’s transit authority, appointed Arup in a joint venture with Cowi and Systra to act as the multi-disciplinary technical advisor for this ambitious project, the city’s largest construction project in more than 400 years. According to Raveshia, the new line seeks to encourage more residents out of their cars and onto a more environmentally friendly mass transit network. “The intuitive minimalism, inspired by the Scandinavian design tradition, has led to spacious, light-filled stations with distinctive internal façades and materials that echo the local spirit of the areas they connect to.”

Water Cube | National Aquatics Centre
The National Aquatics Centre, also known as the ‘Water Cube’, was one of the most dramatic sporting venues constructed for the 2008 Beijing Olympic Games. Featuring bubble-like walls, the venue housed five swimming pools, including a wave machine and rides, along with a restaurant and seating and facilities for 17,000 spectators. Raveshia explains that the architectural design of the building draws inspiration from the organic formation of soap bubbles. The choice of ethyl tetrafluoroethylene for the façade meanwhile was prioritised, as it weighs only 1% of glass and offers greater thermal insulation. This material also allows the structure to trap approximately 20% of solar energy, utilised for heating purposes. He adds that “the ample daylight entering the cube significantly reduces the need for artificial lighting in the leisure pool hall, resulting in savings of up to 55% on lighting energy.”
Quay Quarter Tower
Quay Quarter Tower in Sydney’s Circular Quay is a landmark in sustainable building, according to Raveshia. Originally built in 1976, the former AMP Centre was recently reimagined as a mixed-use development that showcases a unique blend of work, retail, and social experiences within a striking glass and metallic facade. “While the tower’s excellence is evident to the naked eye, many hidden engineering gems are inside and outside the building, setting a new standard for sustainable building design,” he says. Raveshia adds that the adaptive, retrofit design retained 65% of the original building’s existing floorplates and structure and 98% of the original structural walls and core, equating to a saving of approximately 12,000 tonnes of embodied carbon.

Mactan-Cebu International Airport
As the second largest airport in the Philippines, Mactan-Cebu International Airport is undergoing a much-needed transformation to handle the significant growth in passenger traffic over recent years. Arup provided multidisciplinary services including aviation planning, airfield engineering design, and transport planning, as well as bridges, civil, electrical, façade, fire, highways, mechanical, and structural engineering. “The undulations of the iconic roof are reminiscent of the waves around Mactan Island,” Raveshia says. “Taking a cue from the vernacular architecture of the tropics, the tall roof with low eaves to the east and west elevations is a direct response to the local climate to protect and control the internal environment through a careful balance between allowing natural light to enter whilst simultaneously blocking excessive heat.”
Jurong Lake District
Jurong Lake District, located in the western part of Singapore, is a crucial area for growth and development, strategically planned by the Urban Redevelopment Authority (URA) to generate new commercial activities, amenities, and recreational facilities beyond central Singapore. Arup’s involvement in the masterplan spans a range of disciplines, including transport planning, civil engineering, infrastructure masterplanning, underground space planning, sustainability consulting, economic analysis, and water-sensitive urban design. “Drawing on our extensive experience in delivering sustainable and resilient communities, we are committed to realising the district’s vision of innovative interconnected precincts supported by sustainable urban infrastructure, creating an inclusive community characterised by lush greenery and vibrant public spaces,” Raveshia states.
Westralia Square 2 (WS2)
Westralia Square 2 (WS2) is a timber-hybrid office tower in Perth’s CBD. Arup will occupy approximately 2,600 square metres over three levels of the innovative premium-grade 12-storey, office tower, Perth’s first timber-hybrid office building, which sets a new benchmark in environmental standards and carbon savings for building construction.
A breakthrough collaboration between Arup and GDI saw Arup identify the innovative, structural form as the best and most sustainable solution for the property owner and fund manager’s bold vision, achieving maximum use from the constrained site while at the same time accelerating decarbonisation.
The adaptive reuse approach and use of engineering capitalised on existing structures and renewable materials to have an effective embodied carbon reduction of circa 85% compared to the construction of an equivalent contemporary reinforced concrete building.
This has resulted in a potential reduction of approximately 7 million tonnes of CO2 gas emissions. This is a step change in strategic CO2 management where the focus on carbon saving has been placed on embodied carbon, the far more difficult component of the carbon cycle to solve.
The original version of this article appeared in PropertyGuru Property Report Magazine Issue No. 179 on issuu and Magzter. Write to our editors at [email protected].
Recommended
How LIMA Estate in the Philippines is reshaping green business hubs
LIMA Estate models a citywide vision that uplifts workers while appealing to climate-conscious employers
ARES White Paper Volume 3: The era of adaptive reinvention
Pioneering sustainable and innovative practices in urban development
ARES White Paper Volume 2: Unravelling the power of data revolution in real estate
Insights on proptech, smart cities, and sustainable development
ARES Digital White Paper Volume 1: The fundamentals of responsible building
Green and climate heroes join forces to discuss how Asia Pacific can weather the current environmental crises and the looming effects of climate change
