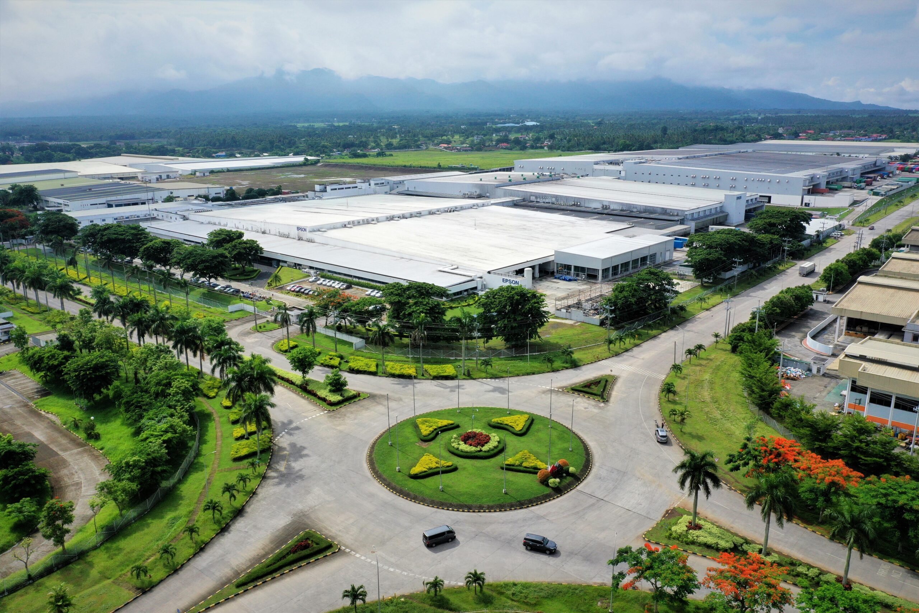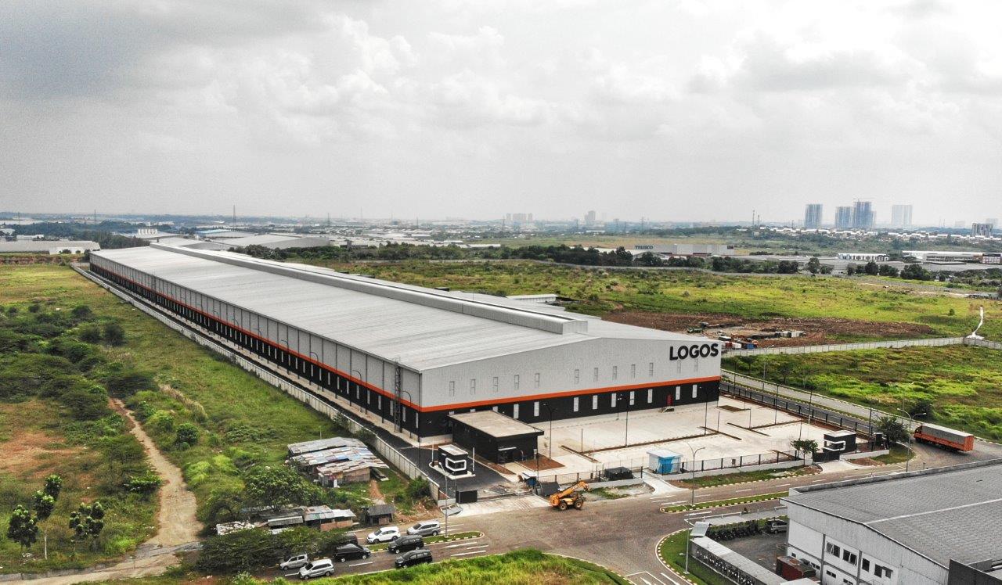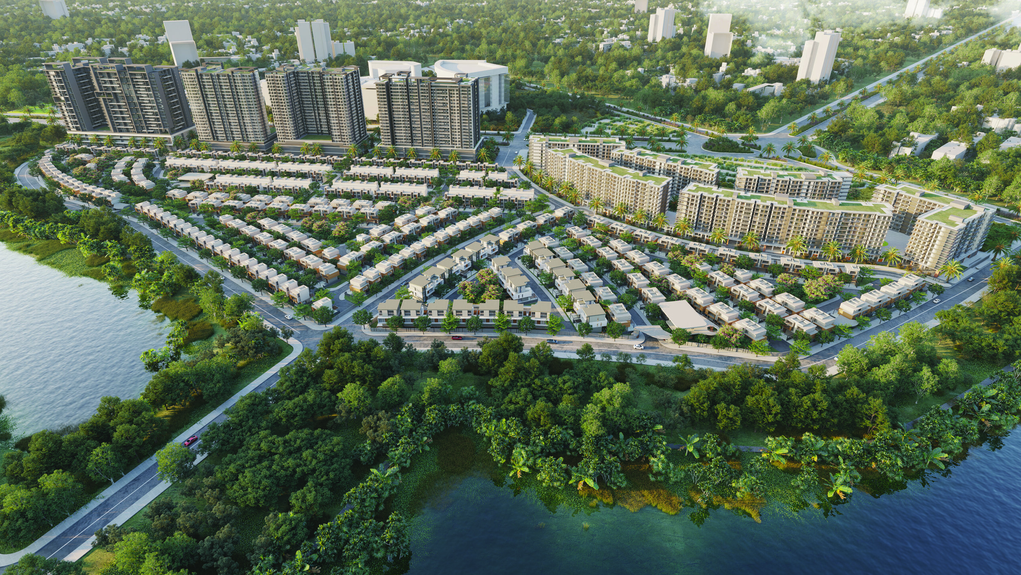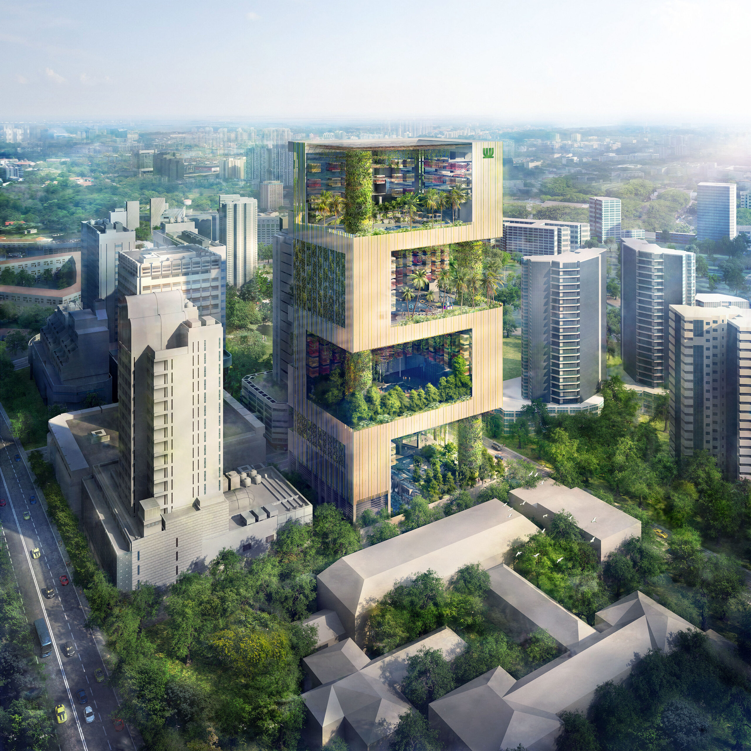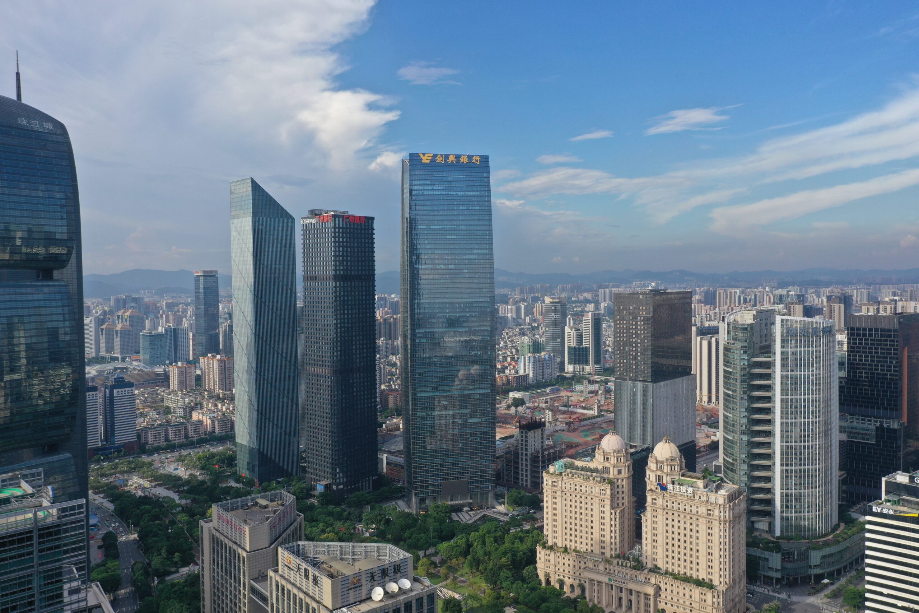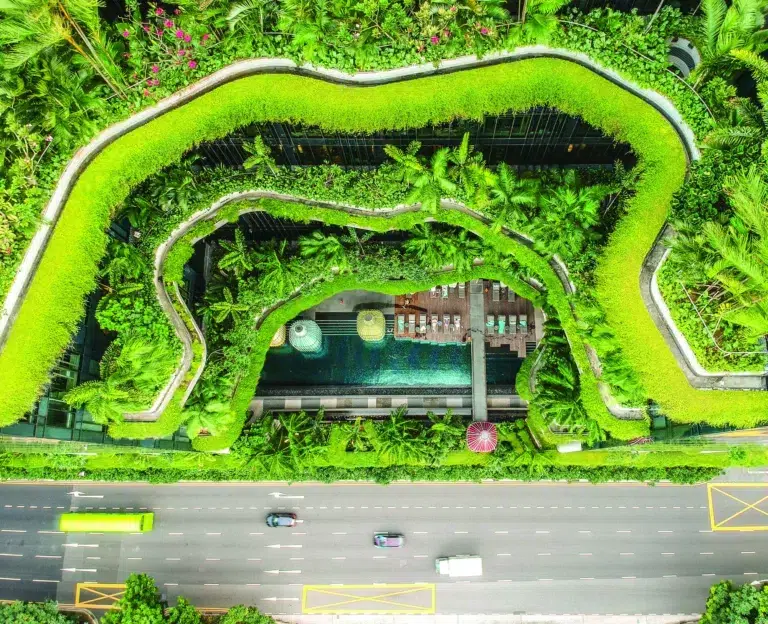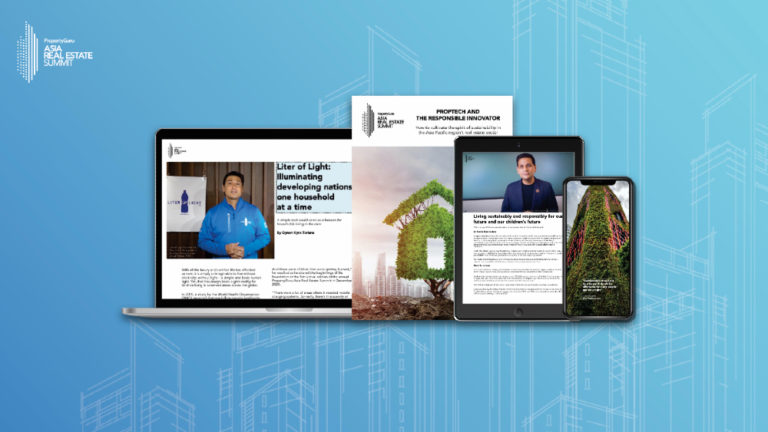Reimagining the future: Asia’s architects turn to heritage for sustainable solutions
Planners, designers, and developers around Asia are looking to the region’s past for inspiration as they attempt to reduce harmful carbon emissions
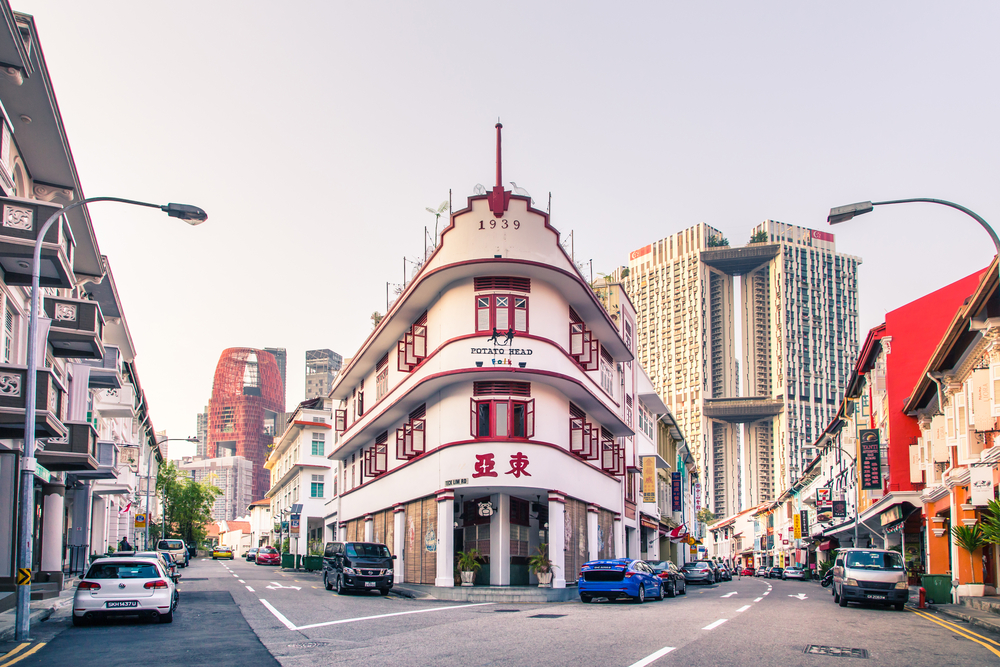
Lee Kuan Yew was once asked what was behind Singapore’s breakneck development and economic success in the second half of the 20th century. The citystate’s founding father responded simply: “Air-conditioning”.
One of his first acts upon becoming prime minister in 1959 was to equip all civil service buildings with air-conditioners (AC). According to Lee, it was one of “the signal inventions of history. It changed the nature of civilisation by making development possible in the tropics.”
Not only did its introduction transform how people in the tropics worked; it changed how— and where—they lived.
For centuries, buildings in Asia were designed to adapt to and manipulate the local climate. Deep overhanging roofs, for instance, provided shade and rainwater runoff, while high ceilings and tall windows enhanced air circulation. Louvred windows and adjustable shutters regulated light. Airflow and the use of natural materials like bamboo and timber, meanwhile, maintained cool interior temperatures.
But the widespread availability of air-conditioning and advancements in construction technology, coupled with the affordability of materials like reinforced concrete and steel frames, rendered these age-old practices virtually obsolete. Indeed, it is now difficult to imagine a home, office, shopping mall, or public transport system in Asia’s cosmopolitan areas without controlled temperatures.
And yet the use of AC units significantly contributes to greenhouse gas emissions. According to the US-based National Renewable Energy Laboratory, AC systems account for approximately 1,950 million tonnes of carbon dioxide released annually, representing nearly four percent of global greenhouse gas emissions. Moreover, the International Energy Agency estimates that the buildings and construction sector consumes 36 percent of global energy and is responsible for 39 percent of energy and process-related carbon dioxide emissions. Within the sector, manufacturing building materials such as steel, cement, and glass contribute to 11 percent of emissions, while building operations account for the rest. “Energy consumption makes up a significant portion of the operating cost in this region,” says Chris Marriott, chief executive at Savills Southeast Asia. “So measures to help such consumption will improve both the environment and help the bottom line. A good example would be airconditioning, which makes up around two-thirds of power used for buildings in Southeast Asia.”
It makes sense then why so many architects and urban planners in Asia are turning back the clocks in search of an antidote to the destruction wrought by contemporary construction methods. One of the region’s highest-profile advocates of passive design is Jason Pomeroy. The British, Singapore-based architect blends a deep understanding of local culture, cutting-edge green technology, and traditional building techniques to reduce carbon emissions in his designs.
“You can distil the lessons of a past culture to design for the present and then you can disseminate that for future generations. Ultimately, some of the best design ideas have already been done,” he says.
More than a decade ago, Pomeroy and his team launched Southeast Asia’s first zero-carbon prototype home, The Idea House, in Malaysia. Inspired by the country’s traditional kampung houses, the modular property is designed to optimise natural light and ventilation to generate sufficient energy to offset the occupants’ usage.
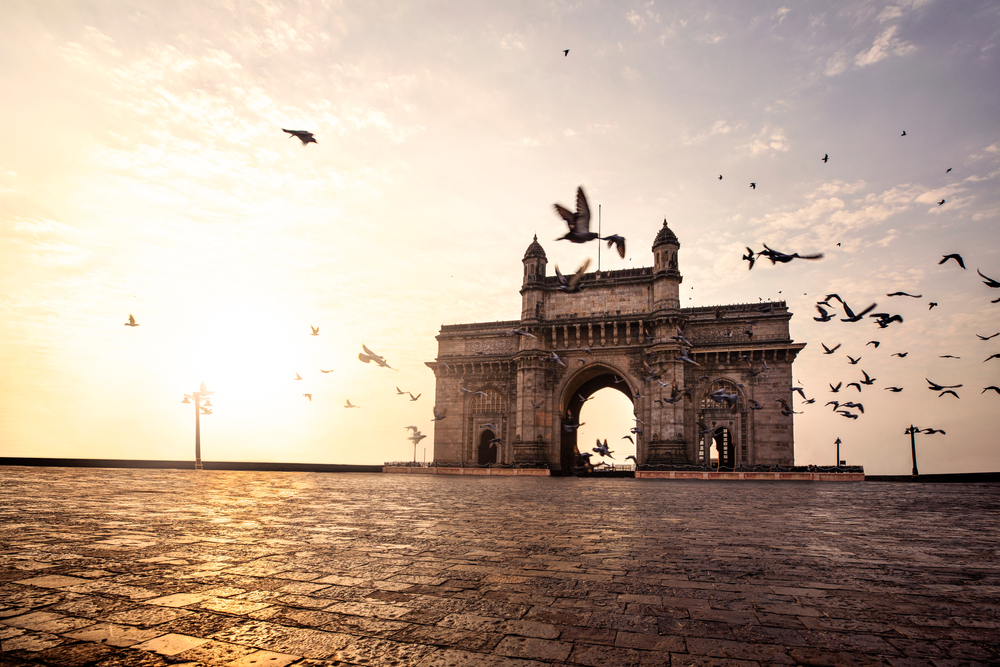
Pomeroy Studio went a step further when it unveiled Singapore’s first carbon-negative property. The B House, a standalone residence, also draws from the island’s design techniques associated with the island’s colonial black-and-white bungalows such as sweeping verandahs and shutters combined with green smart home technology, to produce more energy than it consumes.
“The concept revolves around reconnecting with nature,” Pomeroy explains. “It’s akin to Mr. and Mrs. Caveman sitting at the entrance of their cave. They discovered fire, allowing them to venture further inside to illuminate the space, keep warm, and cook. Throughout history, we have progressively retreated deeper into the cave.
You can distil the lessons of a past culture to design for the present, and then you can disseminate that for future generations. Ultimately, some of the best design ideas have already been done
“Now, it’s time to return to the entrance to embrace the outdoors and rediscover the fundamentals of natural light and ventilation to minimise our consumption.”
On a much grander scale, Mumbai’s authorities unveiled plans last year to achieve carbon neutrality by 2050, positioning the city two decades ahead of India’s national goal. This ambitious target makes Mumbai the first city in South Asia to set such a timeline, and its implementation is crucial for the city’s survival. A study conducted by the India Meteorological Society warns that if sea levels continue to rise at their current rate, nearly 40% of Mumbai could be submerged within the next 100 years.
Practitioners are evaluating how to effectively implement similar plans in other major metropolises throughout Asia. In 2021, C40 Cities, a global organisation comprising nearly 100 mayors from leading cities worldwide, joined forces with the local governments of Kuala Lumpur, Jakarta, and Quezon City. The Climate Action Implementation Programme, spanning from 2022 to 2025, aims to support these cities and their combined population of 15.5 million residents in becoming carbon-neutral by 2050.
“Cities are on the frontlines of the climate crisis, and highly vulnerable to the impacts of climate change. They are also where solutions lie and transformative actions are taken,” Milag San Jose-Ballesteros, C40’s regional director for East and Southeast Asia, and Oceania, says in a statement.
Following its radical development program in the 20th century, the Singaporean government has implemented similarly bold initiatives to tackle the climate crisis. It currently tops Knight Frank’s APAC Sustainably Led Cities Index, which measures the reduction in per-person carbon use over time; initiatives focused on combating climate change, expanding green spaces, and increasing the number of green-rated commercial buildings; and the level of urbanisation and population growth.
And while the island state may currently be the epicentre of the fight against the climate crisis in Asia, numerous stakeholders within the region’s real estate industry are actively contributing to sustainability efforts. Design firms, urban planners, and sustainably driven developers are all playing their part in adapting Asia’s built environment to meet the urgent needs of tomorrow.
Here, we present a handful of some of the most sustainable projects currently under construction in Asia.
LIMA Estate by Aboitiz InfraCapital Economic Estates
The expansive 800-hectare development in Batangas continues to make headlines. Not only is it the largest privately owned industrial estate in the country, but it has also recently achieved the distinction of being the first of its kind to receive a BERDE 5-Star Certification.
This reputable certification is highly regarded by the Philippine government and various national agencies, as it follows internationally recognised methodologies outlined in the Quality Assurance Guide for Green Building Rating Tools of the World Green Building Council.
The project boasts a raft of impressive sustainable initiatives, including a centralised wastewater treatment facility, rainwater harvesting, and recycling systems that promote efficient water usage. Aboitiz also prioritises renewable energy by utilising solar panels to generate clean electricity, reducing its carbon footprint and reliance on traditional energy sources. Dedicated waste segregation and recycling programs further contribute to the circular economy and landfill waste reduction.
LOGOS Cikarang Logistics Park by LOGOS Indonesia
A Green Mark Gold from Singapore’s Building and Construction Authority is often a sure sign that a developer is taking sustainability seriously, especially with a project on the scale of LOGOS Cikarang Logistics Park.
Situated in the Bekasi industrial area of Kota Deltamas, the 23-hectare logistics park boasts cutting-edge passive design features. These include cladding, insulation, and efficient lighting systems, carefully executed to optimise energy consumption. The orientation of the park, meanwhile, minimises direct west-facing facades and window openings, effectively reducing heat gain.
Natural ventilation is also carefully considered in indoor car parks, staircases, and corridors to enhance energy efficiency, while indoor air quality is optimised thanks to the use of low-VOC (volatile organic compound) paints, environmentally friendly adhesives, and high-frequency ballasts in fluorescent luminaries. In line with sustainable transport initiatives, the development features sheltered bicycle parking lots, complete with shower and changing facilities, encouraging employees to adopt eco-friendly commuting options and reduce their carbon footprint.
Sycamore by CapitaLand Development (Vietnam)
CapitaLand has successfully tapped into the evolving needs of homeowners by addressing their desires for wellness, sanctuary, and security with its inaugural large scale residential project in Vietnam. Situated in Binh Duong New City, just 30 kilometres from Ho Chi Minh City, this 18.9-hectare development stands out for its impressive range of wellness-oriented facilities.
The array of nature-themed amenities includes an outdoor pool, alfresco fitness zones, community gardens, dedicated walk paths, and cycling trails. In addition to its resort-style conveniences, Sycamore has also garnered recognition for its eco-friendly approach to construction and design. Embracing biophilic design principles, the project incorporates hydraulic features like bio-retention ponds, effectively managing stormwater runoff and fostering biodiversity.
Electric car charging stations, meanwhile, encourage the use of EVs while electric buggies are available for property management staff. Moreover, Sycamore prioritises the integration of smart technologies, such as intelligent building management systems to optimise energy usage and improve efficiency.
Pan Pacific Orchard by UOL Group Limited
Pan Pacific Orchard exemplifies a strong commitment to sustainability through its thoughtful design and eco-friendly initiatives. Designed by WOHA, a renowned Singapore-based architecture firm known for its eco-conscious principles, the hotel embraces biophilic design in a showstopping style.
The property features four distinct terraced environments: Forest, Beach, Garden, and Cloud. Each environment is carefully designed to capture the essence of nature. Towering green columns rise through the terraces, showcasing an abundance of flourishing flora. Mirrored ceilings, meanwhile, reflect and enhance the beauty of each landscape, from the serene pools of the Beach Terrace to the meticulously maintained lawns of the Garden Terrace.
The incorporation of nature goes beyond aesthetics. Openair spaces throughout the hotel invite fresh breezes and natural light, creating a delightful alfresco experience for guests. The high-ceilinged, open-air lobby provides a peaceful oasis where guests can connect with nature while enjoying the hotel’s comforts.
Backing up the impressive architecture, Pan Pacific Orchard recently achieved the BCA Green Mark Platinum certification for its myriad energy-saving features, including rainwater collection, solar panel technology, and a bio-digester system.
Yuexiu Financial Tower by Guangzhou Yuexiu Commercial Real Estate Investment & Management Co., Ltd
Sustainability lies at the heart of Yuexiu Financial Tower’s design. This Grade-A office tower in Guangzhou showcases a ventilated double-glazed curtain wall system, enhancing thermal performance and reducing energy consumption. By integrating energy-efficient glass and implementing façade designs tailored to different orientations, the tower strikes a balance between efficiency and aesthetics.
Standing at more than 300 metres with a floor space of 210,000 square meters, its sleek and elegant architecture sets it apart from conventional square box designs. Its slender form and dynamic broken lines, meanwhile, create a distinctive structure. The innovative origami shape not only adds to its visual allure but serves functional purposes.
Yuexiu Financial Tower’s dedication to sustainable practices has also earned it a slew of awards and certifications in recent years. In 2013, it received the 3-Stars Certification for China Green Building Label, followed by the Sustainable Building Index Verified Mark in 2018. The tower also achieved the prestigious LEED Platinum Certification for Green Building O+M V4 in the same year. In 2020, it further solidified its sustainability credentials with the WELL Platinum precertification.
The original version of this article appeared in PropertyGuru Property Report Magazine Issue No. 179 on issuu and Magzter. Write to our editors at [email protected].
Recommended
6 green real estate projects reshaping Asia’s future
Developers are being incentivised to push a green agenda into daring new realms
ARES White Paper Volume 3: The era of adaptive reinvention
Pioneering sustainable and innovative practices in urban development
ARES White Paper Volume 2: Unravelling the power of data revolution in real estate
Insights on proptech, smart cities, and sustainable development
ARES Digital White Paper Volume 1: The fundamentals of responsible building
Green and climate heroes join forces to discuss how Asia Pacific can weather the current environmental crises and the looming effects of climate change
